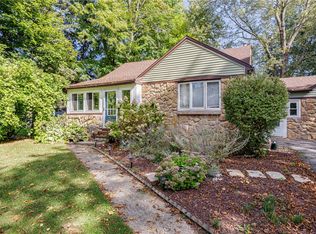Wow!! This is the best maintained home in Greece. Expansion Ranch with 2nd floor ready to be finished for future use. Completely repainted, carpets recently cleaned, new driveway in 2005, appliances practically new & hardly used. HW tank new 2006. Electronic air cleaner & central air, recently re-landscaped. Some furniture can be purchased separately. Park-like fenced yard on 1/2 acre site - beautiful shade trees.
This property is off market, which means it's not currently listed for sale or rent on Zillow. This may be different from what's available on other websites or public sources.
