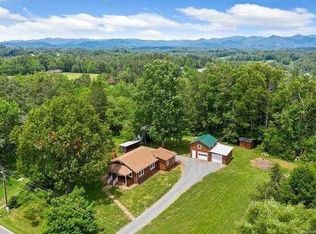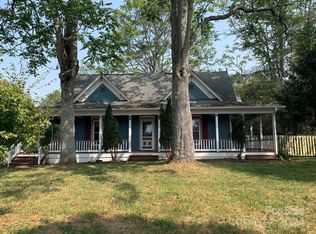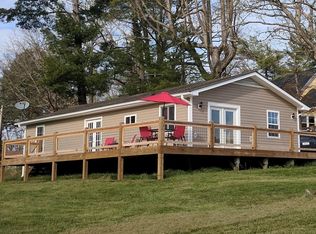Closed
$300,000
633 Jupiter Rd, Weaverville, NC 28787
3beds
1,584sqft
Single Family Residence
Built in 1960
0.97 Acres Lot
$339,100 Zestimate®
$189/sqft
$2,246 Estimated rent
Home value
$339,100
$312,000 - $370,000
$2,246/mo
Zestimate® history
Loading...
Owner options
Explore your selling options
What's special
Welcome home to this spacious 1960's ranch style home whose brick exterior stands the test of time. Along Jupiter Rd. soak in the breathtaking views on your 10 minute drive into the town of Weaverville. This home features a large living room, 2 woodburning fireplaces, a den and dining room that could flex as bedrooms or additional living space, 2 bedrooms, a bonus room/office, and a large laundry/mud-room that leads out to a deck where you can enjoy the peace and quiet of your backyard. All this on almost a full acre with a 385 sq. ft. shed that, with a little work, could be anything from a workshop to an accessory dwelling unit (buyer to verify regulations). Recently, 3 new entry doors were installed, and new electrical was run from the well to this home. The windows and roof were replaced approximately 10 years ago. With a little vision and a lot of love you can bring this home back to life, whether it's for yourself or an investment - the potential is endless. Being sold as-is.
Zillow last checked: 8 hours ago
Listing updated: April 11, 2024 at 06:14am
Listing Provided by:
Billie Graves billiegraves@propertylinewnc.com,
Propertyline Realty Brothers,
Ryan Graves,
Propertyline Realty Brothers
Bought with:
Lee Stowe
United Real Estate-Queen City
Source: Canopy MLS as distributed by MLS GRID,MLS#: 4063031
Facts & features
Interior
Bedrooms & bathrooms
- Bedrooms: 3
- Bathrooms: 1
- Full bathrooms: 1
- Main level bedrooms: 3
Primary bedroom
- Level: Main
Primary bedroom
- Level: Main
Kitchen
- Level: Main
Kitchen
- Level: Main
Living room
- Features: Other - See Remarks
- Level: Main
Living room
- Level: Main
Heating
- Electric, Oil, Wood Stove
Cooling
- None
Appliances
- Included: Electric Oven, Freezer, Microwave, Refrigerator, Wall Oven, Washer/Dryer
- Laundry: Mud Room, Inside, Laundry Room, Main Level
Features
- Doors: French Doors, Sliding Doors
- Has basement: No
- Attic: Permanent Stairs,Walk-In
- Fireplace features: Wood Burning Stove
Interior area
- Total structure area: 1,584
- Total interior livable area: 1,584 sqft
- Finished area above ground: 1,584
- Finished area below ground: 0
Property
Parking
- Parking features: Driveway
- Has uncovered spaces: Yes
Features
- Levels: One
- Stories: 1
- Entry location: Main
- Patio & porch: Covered, Deck, Front Porch
- Waterfront features: None
Lot
- Size: 0.97 Acres
- Features: Cleared, Level, Rolling Slope, Views, Wooded
Details
- Additional structures: Shed(s)
- Parcel number: 973551811200000
- Zoning: OU
- Special conditions: Standard
- Other equipment: Fuel Tank(s)
Construction
Type & style
- Home type: SingleFamily
- Architectural style: Ranch
- Property subtype: Single Family Residence
Materials
- Brick Full
- Foundation: Crawl Space
- Roof: Metal
Condition
- New construction: No
- Year built: 1960
Utilities & green energy
- Sewer: Septic Installed
- Water: Shared Well
- Utilities for property: Cable Available, Fiber Optics, Wired Internet Available
Community & neighborhood
Location
- Region: Weaverville
- Subdivision: None
Other
Other facts
- Listing terms: Cash,Construction Perm Loan,Conventional,Exchange
- Road surface type: Gravel, Paved
Price history
| Date | Event | Price |
|---|---|---|
| 4/9/2024 | Sold | $300,000-5.4%$189/sqft |
Source: | ||
| 11/27/2023 | Listed for sale | $317,000$200/sqft |
Source: | ||
Public tax history
| Year | Property taxes | Tax assessment |
|---|---|---|
| 2025 | $1,467 +4.5% | $217,600 |
| 2024 | $1,404 +3.1% | $217,600 |
| 2023 | $1,361 +5% | $217,600 |
Find assessor info on the county website
Neighborhood: 28787
Nearby schools
GreatSchools rating
- 8/10North Buncombe ElementaryGrades: PK-4Distance: 1.5 mi
- 10/10North Buncombe MiddleGrades: 7-8Distance: 3.5 mi
- 6/10North Buncombe HighGrades: PK,9-12Distance: 2.2 mi
Schools provided by the listing agent
- Elementary: North Buncombe/N. Windy Ridge
- Middle: North Buncombe
- High: North Buncombe
Source: Canopy MLS as distributed by MLS GRID. This data may not be complete. We recommend contacting the local school district to confirm school assignments for this home.
Get a cash offer in 3 minutes
Find out how much your home could sell for in as little as 3 minutes with a no-obligation cash offer.
Estimated market value
$339,100
Get a cash offer in 3 minutes
Find out how much your home could sell for in as little as 3 minutes with a no-obligation cash offer.
Estimated market value
$339,100


