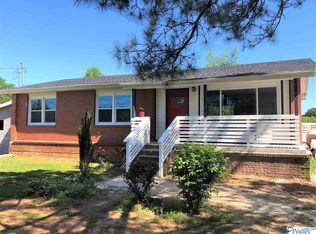Classic 2-Story home in Harvest with surprising open/spacious interior! This fine home is situated on a full acre level lot with privacy fenced backyard! 4 car garages w 2-attached and 2-detached used as shop in back with 100 AMP power. Home has a flexible living plan with a Keeping room behind breakfast area so nice for quiet after dinner relaxing! GR has wood burning FP. Front room could be formal dining with sunny south facing windows! Great for plants! Master bedroom on main floor; 2 bedrooms up plus a bonus room for overflow company or hobby room! Lovely remodeled baths & kitchen! Bedrooms have new carpet plus new paint in entire home! 20 minutes to Huntsville/Madison! Farm/open views!
This property is off market, which means it's not currently listed for sale or rent on Zillow. This may be different from what's available on other websites or public sources.

