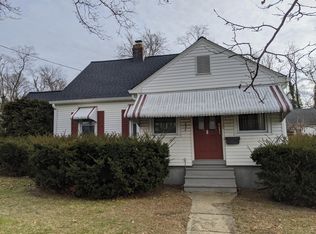Walk to Train! Gorgeous Epanded Ranch 4/5 bedroom. 3 Bedrooms on main floor - Master suite with gas Fireplace and sitting area on second floor or make sitting area a 5th bedroom. Layout lends itself to a possible mother-daughter. Beautiful Classic Style Kitchen with Granite Counters and stainless steel appliances instant hot for stove and walk in pantry. Living Room with Oak Mantel wood burning fireplace opens to huge family room. Enclosed all season porch connects kitchen and garage. 4 Zone Heat - Closet space to die for, full basement with access to backyard, deck, fire pit, and sprinkler system. Yard backs up to Green Acres. Full High dry basement with access to back yardSave time and money on parking fees. This home has been meticulously maintained - must see to appreciate.
This property is off market, which means it's not currently listed for sale or rent on Zillow. This may be different from what's available on other websites or public sources.
