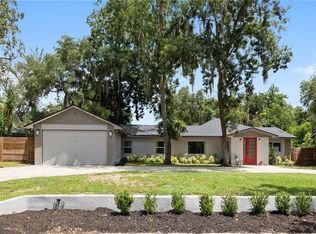Sold for $322,000 on 07/28/25
$322,000
633 Hermits Trl, Altamonte Springs, FL 32701
3beds
1,425sqft
Single Family Residence
Built in 1965
0.34 Acres Lot
$321,100 Zestimate®
$226/sqft
$2,201 Estimated rent
Home value
$321,100
$295,000 - $350,000
$2,201/mo
Zestimate® history
Loading...
Owner options
Explore your selling options
What's special
PRICE REDUCTION!!! Welcome to the charming and private retreat ready for you to call home. This cozy 3-bedroom, 3-bathroom residence offers over 1,400 square feet of comfortable living space, nestled in a quiet and established neighborhood. Inside, you’ll find a warm and inviting layout with spacious living areas that provide plenty of room for relaxing or gathering with family and friends. Each bedroom offers comfort and flexibility, and with three full bathrooms, there's space for everyone. The home is move-in ready and fully livable, with great potential for someone who wants to personalize the space over time. The roof is 7 years old. Set on a peaceful lot with mature landscaping, the home offers a sense of seclusion while still being close to local amenities, schools, parks, and shopping. Whether you're enjoying a quiet evening at home, working remotely, or hosting guests, this home provides the comfort and functionality you’re looking for. If you're searching for a solid, well-maintained home with room to make it your own, 633 Hermits Trail is ready to welcome you. Schedule your private showing today and come see the potential for yourself.
Zillow last checked: 8 hours ago
Listing updated: July 28, 2025 at 11:17am
Listing Provided by:
Caleb Astacio 407-797-6090,
BEST HOMES, LLC. 305-879-3707
Bought with:
Brooke Vermeulen, 3586330
BHHS FLORIDA REALTY
Source: Stellar MLS,MLS#: O6297699 Originating MLS: Orlando Regional
Originating MLS: Orlando Regional

Facts & features
Interior
Bedrooms & bathrooms
- Bedrooms: 3
- Bathrooms: 3
- Full bathrooms: 3
Primary bedroom
- Features: Built-in Closet
- Level: First
- Area: 106.16 Square Feet
- Dimensions: 10.11x10.5
Bedroom 2
- Features: Built-in Closet
- Level: First
- Area: 139.08 Square Feet
- Dimensions: 12.2x11.4
Bedroom 3
- Features: Built-in Closet
- Level: First
- Area: 110 Square Feet
- Dimensions: 10x11
Primary bathroom
- Level: First
Bathroom 2
- Level: First
Bathroom 3
- Level: First
Balcony porch lanai
- Level: First
- Area: 225.6 Square Feet
- Dimensions: 24x9.4
Dining room
- Level: First
Kitchen
- Level: First
Living room
- Level: First
Heating
- Central
Cooling
- Central Air
Appliances
- Included: Dryer, Microwave, Other, Refrigerator, Washer
- Laundry: Laundry Room, Other
Features
- Ceiling Fan(s), Open Floorplan, Solid Wood Cabinets, Thermostat, Walk-In Closet(s)
- Flooring: Tile
- Has fireplace: No
Interior area
- Total structure area: 1,777
- Total interior livable area: 1,425 sqft
Property
Features
- Levels: One
- Stories: 1
- Exterior features: Other
Lot
- Size: 0.34 Acres
Details
- Parcel number: 2129125BD21000230
- Zoning: R-1AA
- Special conditions: None
Construction
Type & style
- Home type: SingleFamily
- Property subtype: Single Family Residence
Materials
- Block, Stucco
- Foundation: Other
- Roof: Shingle
Condition
- Completed
- New construction: No
- Year built: 1965
Utilities & green energy
- Sewer: Public Sewer
- Water: Public
- Utilities for property: BB/HS Internet Available, Cable Available, Phone Available, Water Available
Community & neighborhood
Location
- Region: Altamonte Springs
- Subdivision: SANLANDO
HOA & financial
HOA
- Has HOA: No
Other fees
- Pet fee: $0 monthly
Other financial information
- Total actual rent: 0
Other
Other facts
- Listing terms: Conventional,FHA,VA Loan
- Ownership: Fee Simple
- Road surface type: Other
Price history
| Date | Event | Price |
|---|---|---|
| 7/28/2025 | Sold | $322,000+0.6%$226/sqft |
Source: | ||
| 6/27/2025 | Pending sale | $320,000$225/sqft |
Source: | ||
| 6/25/2025 | Price change | $320,000-7.8%$225/sqft |
Source: | ||
| 6/4/2025 | Listed for sale | $347,000$244/sqft |
Source: | ||
| 5/29/2025 | Pending sale | $347,000$244/sqft |
Source: | ||
Public tax history
| Year | Property taxes | Tax assessment |
|---|---|---|
| 2024 | $4,841 +12.7% | $269,390 +10% |
| 2023 | $4,297 +8.8% | $244,900 +10% |
| 2022 | $3,949 +16.3% | $222,636 +10% |
Find assessor info on the county website
Neighborhood: 32701
Nearby schools
GreatSchools rating
- 6/10Altamonte Elementary SchoolGrades: PK-5Distance: 0.7 mi
- 5/10Milwee Middle SchoolGrades: 6-8Distance: 1 mi
- 6/10Lyman High SchoolGrades: PK,9-12Distance: 1.3 mi
Schools provided by the listing agent
- Elementary: Altamonte Elementary
- Middle: Milwee Middle
- High: Lyman High
Source: Stellar MLS. This data may not be complete. We recommend contacting the local school district to confirm school assignments for this home.
Get a cash offer in 3 minutes
Find out how much your home could sell for in as little as 3 minutes with a no-obligation cash offer.
Estimated market value
$321,100
Get a cash offer in 3 minutes
Find out how much your home could sell for in as little as 3 minutes with a no-obligation cash offer.
Estimated market value
$321,100
