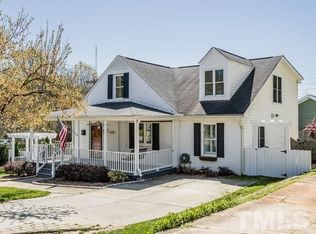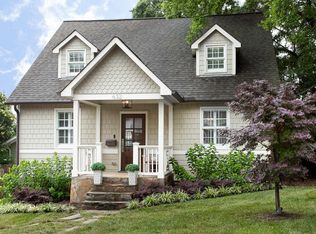"Five Points Bungalow! I built this home to be my last home, so it is built well and to last! This was a new construction home, no remodel, built new! The home has oversized footings, sealed crawl space, built to Energy Star Specs. The home is loaded with upgrades, lots of trim, crown and mill work. First Floor Master with walk in closet and custom built in dresser. Closet also has an outlet for charging your phone, etc. All Wide Plank Hand Scraped Laminate Floors on main level except Master Bath and Laundry/Mud Room. Granite in all Bathrooms! 9 ft Smooth Ceilings On Both Levels! Upgraded Carpet 2nd Floor. 2nd Floor has a large Bonus, 2 bedrooms with walk in closets and a full bath! Walk in storage and cubby storage. Fenced in back yard and fenced in Front yard with black aluminum wrought iron style fencing. Rocking chair front porch, Sunroom, oversized detached garage! Garage has been fully insulated and sheet rocked! Garage has its own breaker box! Grilling deck! Front porch has Pennsylvania Blue Stone flooring with stacked stone columns! The foundation is wrapped all the way around except under the screen porch with stone! Minutes to Parks, Greenways, lots of new re-developing going on within walking distance! "
This property is off market, which means it's not currently listed for sale or rent on Zillow. This may be different from what's available on other websites or public sources.

