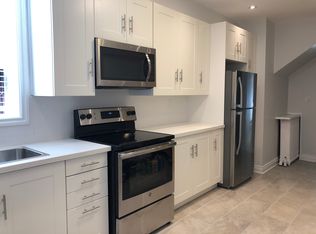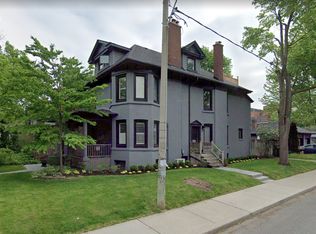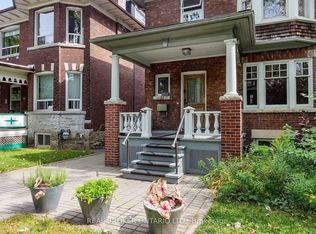Easy And Stylish Living In This Spacious And Sophisticated Urban Home. One Of A Kind Designer Home By Famous Ancerl Studio. Main Floors Invites You In With A Wood Burning Fireplace In The Living Room, 20 Ft Ceiling In Kitchen, Followed By A Serene Family Room That Includes A Gorgeous Floor To Ceiling 14 Ft Lift & Slide Door. Master Retreat Spans The Entire 2nd Floor Bsmt W/8.5 Ft Ceilings & Separate Entrance.Two Car-Garage W/Future Lane-Way House Possibility*
This property is off market, which means it's not currently listed for sale or rent on Zillow. This may be different from what's available on other websites or public sources.


