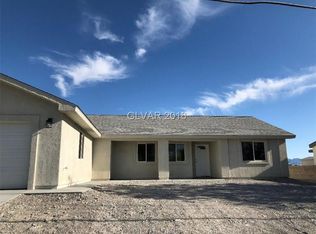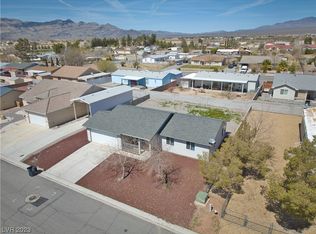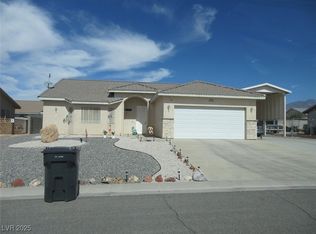Closed
$245,000
633 E Simkins Rd, Pahrump, NV 89060
3beds
1,378sqft
Manufactured Home, Single Family Residence
Built in 2002
7,405.2 Square Feet Lot
$238,800 Zestimate®
$178/sqft
$1,698 Estimated rent
Home value
$238,800
$201,000 - $284,000
$1,698/mo
Zestimate® history
Loading...
Owner options
Explore your selling options
What's special
MOTIVATED SELLER! NOT IN A FLOOD ZONE! NO HOA!
This well-maintained 3-bedroom, 2-bathroom home offers 1378 square feet of comfortable living space in a prime location, just a short walk from a park and a middle school. Whether you’re a first-time buyer, family, or looking to downsize, this home provides both convenience and charm. Inside is bright and inviting living space that seamlessly connects the living room, dining area, and kitchen. Large windows bring in natural light, creating a warm and welcoming atmosphere. The kitchen features modern appliances and an island with sink. The primary bedroom with en-suite bathroom offers double sinks, while the additional two bedrooms provide flexibility for family, guests, or a home office. There is a full-length covered rear patio, shed for added storage and apricot tree in the backyard. This home is an excellent opportunity. Schedule your showing today!
Zillow last checked: 8 hours ago
Listing updated: June 10, 2025 at 02:18pm
Listed by:
Sonja M. Celius S.0190190 775-469-2237,
Real Broker LLC
Bought with:
Sandra Mier, S.0191050
Signature Real Estate Group
Source: LVR,MLS#: 2659054 Originating MLS: Greater Las Vegas Association of Realtors Inc
Originating MLS: Greater Las Vegas Association of Realtors Inc
Facts & features
Interior
Bedrooms & bathrooms
- Bedrooms: 3
- Bathrooms: 2
- Full bathrooms: 2
Primary bedroom
- Description: Pbr Separate From Other,Walk-In Closet(s)
- Dimensions: 10x15
Bedroom 2
- Description: Closet
- Dimensions: 12x9
Bedroom 3
- Description: Closet
- Dimensions: 9x12
Kitchen
- Description: Island,Linoleum/Vinyl Flooring,Solid Surface Countertops
- Dimensions: 12x21
Living room
- Description: Front
- Dimensions: 15x20
Heating
- Central, Electric
Cooling
- Central Air, Electric
Appliances
- Included: Dishwasher, Electric Cooktop, Electric Range, Disposal, Microwave, Refrigerator
- Laundry: Electric Dryer Hookup, Laundry Room
Features
- Primary Downstairs, None
- Flooring: Carpet, Linoleum, Vinyl
- Has fireplace: No
Interior area
- Total structure area: 1,378
- Total interior livable area: 1,378 sqft
Property
Parking
- Total spaces: 1
- Parking features: Attached Carport, Open
- Carport spaces: 1
- Has uncovered spaces: Yes
Features
- Stories: 1
- Patio & porch: Covered, Patio
- Exterior features: Patio, Private Yard, Shed, Sprinkler/Irrigation
- Fencing: Brick,Back Yard
Lot
- Size: 7,405 sqft
- Features: 1/4 to 1 Acre Lot, Drip Irrigation/Bubblers, Desert Landscaping, Fruit Trees, Landscaped, Rocks, < 1/4 Acre
Details
- Additional structures: Shed(s)
- Parcel number: 4331111
- Zoning description: Single Family
- Horse amenities: None
Construction
Type & style
- Home type: MobileManufactured
- Architectural style: One Story
- Property subtype: Manufactured Home, Single Family Residence
Materials
- Roof: Flat
Condition
- Good Condition,Resale
- Year built: 2002
Utilities & green energy
- Electric: Photovoltaics None
- Sewer: Public Sewer
- Water: Public
- Utilities for property: Electricity Available
Community & neighborhood
Location
- Region: Pahrump
- Subdivision: Mayfield Ranch Estates
Other
Other facts
- Listing agreement: Exclusive Right To Sell
- Listing terms: Cash,Conventional,FHA,VA Loan
- Ownership: Manufactured
- Road surface type: Paved
Price history
| Date | Event | Price |
|---|---|---|
| 6/9/2025 | Sold | $245,000$178/sqft |
Source: | ||
| 4/21/2025 | Pending sale | $245,000$178/sqft |
Source: | ||
| 3/28/2025 | Price change | $245,000-3.9%$178/sqft |
Source: | ||
| 3/4/2025 | Listed for sale | $255,000+70%$185/sqft |
Source: | ||
| 3/30/2023 | Sold | $150,000+4.9%$109/sqft |
Source: Public Record Report a problem | ||
Public tax history
| Year | Property taxes | Tax assessment |
|---|---|---|
| 2025 | $739 +2.5% | $33,572 -5.6% |
| 2024 | $722 +3.7% | $35,572 -1.2% |
| 2023 | $696 +2.5% | $35,996 +8.7% |
Find assessor info on the county website
Neighborhood: 89060
Nearby schools
GreatSchools rating
- 7/10Manse Elementary SchoolGrades: PK-5Distance: 1.5 mi
- 5/10Rosemary Clarke Middle SchoolGrades: 6-8Distance: 0.6 mi
- 5/10Pahrump Valley High SchoolGrades: 9-12Distance: 6.1 mi
Schools provided by the listing agent
- Elementary: Manse,Manse
- Middle: Rosemary Clarke
- High: Pahrump Valley
Source: LVR. This data may not be complete. We recommend contacting the local school district to confirm school assignments for this home.
Sell for more on Zillow
Get a free Zillow Showcase℠ listing and you could sell for .
$238,800
2% more+ $4,776
With Zillow Showcase(estimated)
$243,576

