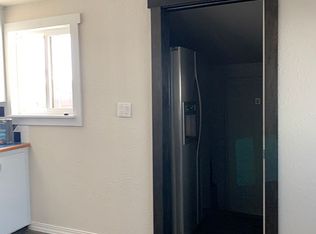Sold for $265,000
$265,000
633 E 3rd St, Grandview, WA 98930
3beds
1,024sqft
Single Family Residence
Built in 1950
9,147.6 Square Feet Lot
$283,000 Zestimate®
$259/sqft
$1,683 Estimated rent
Home value
$283,000
$269,000 - $297,000
$1,683/mo
Zestimate® history
Loading...
Owner options
Explore your selling options
What's special
MLS# 266974 Cute, clean, and move-in ready 3 BR 1 BA home in Grandview! Conveniently located to amenities, school (just half block to Arthur Smith Elementary), and highway access. Fully updated home with new paint, new flooring, vinyl windows, bright kitchen with pantry, and additional built-in storage. Large, fully-fenced backyard plus detached one-car garage with two storage rooms (great for hobby/craft room). Bay of detached garage has been converted to finished space for rec room/flex space. RV parking with waste water drain direct to sewer. Don't miss out on this must-see property!
Zillow last checked: 8 hours ago
Listing updated: April 03, 2023 at 12:20pm
Listed by:
Curtis Dahl 509-531-2729,
Kenmore Team
Bought with:
TCAR Non-Subscriber
TCAR Non-Member
Source: PACMLS,MLS#: 266974
Facts & features
Interior
Bedrooms & bathrooms
- Bedrooms: 3
- Bathrooms: 1
- Full bathrooms: 1
Bedroom
- Area: 110
- Dimensions: 11 x 10
Bedroom 1
- Area: 90
- Dimensions: 10 x 9
Bedroom 2
- Area: 120
- Dimensions: 12 x 10
Dining room
- Area: 104
- Dimensions: 13 x 8
Kitchen
- Area: 72
- Dimensions: 9 x 8
Living room
- Area: 216
- Dimensions: 18 x 12
Heating
- Baseboard/Wall
Appliances
- Included: Dishwasher, Microwave, Range/Oven
Features
- Ceiling Fan(s)
- Flooring: Carpet, Vinyl
- Windows: Windows - Vinyl, Drapes/Curtains/Blinds
- Basement: None
- Has fireplace: No
Interior area
- Total structure area: 1,024
- Total interior livable area: 1,024 sqft
Property
Parking
- Total spaces: 1
- Parking features: Detached, 1 car, Off Street, See Remarks
- Garage spaces: 1
Features
- Levels: 1 Story
- Stories: 1
- Patio & porch: Deck/Open
- Exterior features: See Remarks
- Fencing: Fenced
Lot
- Size: 9,147 sqft
- Features: Plat Map - Recorded
Details
- Additional structures: Shop
- Parcel number: 23092423467
- Zoning description: Single Family R
Construction
Type & style
- Home type: SingleFamily
- Property subtype: Single Family Residence
Materials
- Foundation: Crawl Space
- Roof: Comp Shingle
Condition
- Existing Construction (Not New)
- New construction: No
- Year built: 1950
Utilities & green energy
- Water: Public
- Utilities for property: Sewer Connected
Community & neighborhood
Location
- Region: Grandview
- Subdivision: Other
Other
Other facts
- Listing terms: Cash,Conventional,FHA,VA Loan
- Road surface type: Paved
Price history
| Date | Event | Price |
|---|---|---|
| 3/31/2023 | Sold | $265,000-1.5%$259/sqft |
Source: | ||
| 3/6/2023 | Pending sale | $269,000$263/sqft |
Source: | ||
| 2/25/2023 | Listed for sale | $269,000+77%$263/sqft |
Source: | ||
| 4/9/2020 | Sold | $152,000$148/sqft |
Source: Public Record Report a problem | ||
Public tax history
| Year | Property taxes | Tax assessment |
|---|---|---|
| 2024 | $1,967 -12.3% | $258,900 +51.8% |
| 2023 | $2,244 +32.5% | $170,600 +21.4% |
| 2022 | $1,694 +5.9% | $140,500 +46.7% |
Find assessor info on the county website
Neighborhood: 98930
Nearby schools
GreatSchools rating
- 2/10Smith Elementary SchoolGrades: PK-5Distance: 0.1 mi
- 4/10Grandview Middle SchoolGrades: 6-8Distance: 1.5 mi
- 2/10Grandview High SchoolGrades: 9-12Distance: 1.6 mi
Schools provided by the listing agent
- District: Grandview
Source: PACMLS. This data may not be complete. We recommend contacting the local school district to confirm school assignments for this home.
Get pre-qualified for a loan
At Zillow Home Loans, we can pre-qualify you in as little as 5 minutes with no impact to your credit score.An equal housing lender. NMLS #10287.
