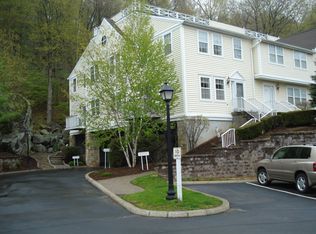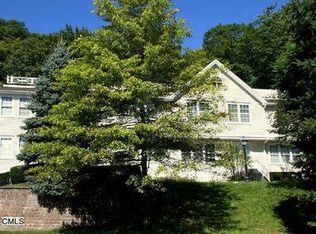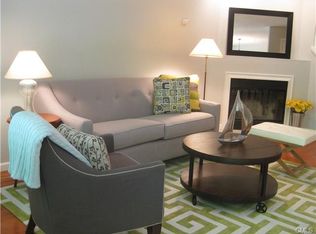DESIRABLE STONEHOUSE COMMONS TOWNHOUSE WITH TWO BEDROOMS AND THREE FULL BATHROOMS. AVAILABLE FOR SALE OR RENT. SEWER TAX OF $340 IN ADDITION TO LISTED PROPERTY TAXES.
This property is off market, which means it's not currently listed for sale or rent on Zillow. This may be different from what's available on other websites or public sources.



