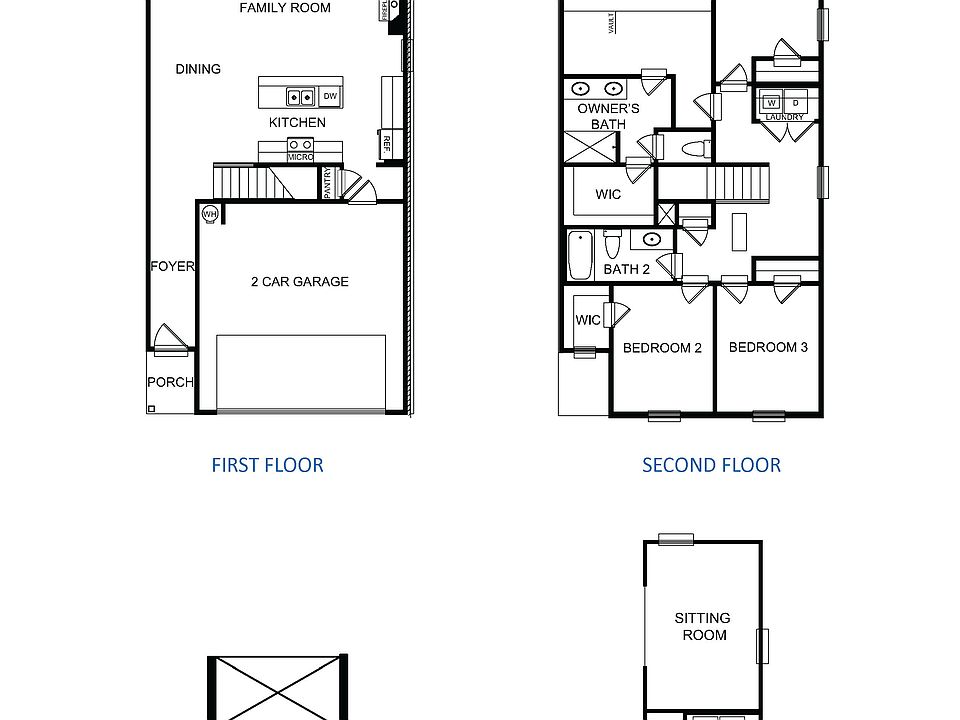The Lenox floor plan at Cooper Creek is the townhome you've been searching for! This END-UNIT offers Gorgeous flooring throughout the main level flow effortlessly to a bright family room with cozy electric fireplace. This open floor plan boasts an amazing kitchen stocked with crisp white soft-close cabinetry, gorgeous granite countertops, an expansive 8-foot island with dual stainless steel sink and elegant recessed lighting. Upstairs, the grand owner's suite awaits with vaulted ceilings, a lavish en suite offering dual vanity, stand-alone shower, private water closet & roomy walk-in closet! Additionally, three more bedrooms, and a spacious full bathroom with granite counters complete the upper level. Nestled in a prime location, this home is in the esteemed Grayson School District, with a convenient adjacent crosswalk directly to Trip Elementary. Enjoy easy access to top-notch shopping and entertainment destinations like Grayson Railyard, The Grove at Towne Center, The Shoppes at Webb Gin, and close access to Hwy 78 for hassle-free city commutes. Act quickly as these homes are selling fast! Seize this exceptional opportunity and inquire about our amazing incentives, including up to $15,000 in closing costs, a $1500 deposit, and a complete appliance package featuring a stainless steel refrigerator and full-sized washer & dryer. Don't let this gem slip away!
Active
$369,900
633 Cygnet Ln, Grayson, GA 30017
4beds
1,817sqft
Townhouse, Residential
Built in 2025
-- sqft lot
$366,300 Zestimate®
$204/sqft
$125/mo HOA
What's special
Cozy electric fireplaceRoomy walk-in closetLavish en suitePrivate water closetDual stainless steel sinkStand-alone showerGranite counters
- 102 days
- on Zillow |
- 62 |
- 4 |
Zillow last checked: 7 hours ago
Listing updated: 21 hours ago
Listing Provided by:
CRYSTAL WRIGHT,
Direct Residential Realty, LLC
Source: FMLS GA,MLS#: 7512445
Travel times
Schedule tour
Select a date
Open houses
Facts & features
Interior
Bedrooms & bathrooms
- Bedrooms: 4
- Bathrooms: 3
- Full bathrooms: 2
- 1/2 bathrooms: 1
Rooms
- Room types: Other
Primary bedroom
- Features: Oversized Master
- Level: Oversized Master
Bedroom
- Features: Oversized Master
Primary bathroom
- Features: Double Vanity
Dining room
- Features: Open Concept
Kitchen
- Features: Stone Counters
Heating
- Central
Cooling
- Central Air
Appliances
- Included: Dishwasher, Electric Range, Microwave
- Laundry: In Hall, Upper Level
Features
- Double Vanity
- Flooring: Carpet, Vinyl
- Windows: Double Pane Windows
- Basement: None
- Number of fireplaces: 1
- Fireplace features: Electric
- Common walls with other units/homes: End Unit
Interior area
- Total structure area: 1,817
- Total interior livable area: 1,817 sqft
Video & virtual tour
Property
Parking
- Total spaces: 2
- Parking features: Attached, Garage
- Attached garage spaces: 2
Accessibility
- Accessibility features: None
Features
- Levels: Two
- Stories: 2
- Patio & porch: Patio
- Exterior features: None, No Dock
- Pool features: None
- Spa features: None
- Fencing: None
- Has view: Yes
- View description: Other
- Waterfront features: None
- Body of water: None
Lot
- Features: Level
Details
- Additional structures: None
- Special conditions: Standard
- Other equipment: None
- Horse amenities: None
Construction
Type & style
- Home type: Townhouse
- Architectural style: Townhouse
- Property subtype: Townhouse, Residential
- Attached to another structure: Yes
Materials
- Concrete
- Foundation: Slab
- Roof: Composition
Condition
- New Construction
- New construction: Yes
- Year built: 2025
Details
- Builder name: Direct Residential Communities
- Warranty included: Yes
Utilities & green energy
- Electric: 110 Volts, 220 Volts
- Sewer: Public Sewer
- Water: Public
- Utilities for property: Cable Available, Electricity Available, Sewer Available, Water Available
Green energy
- Energy efficient items: Appliances
- Energy generation: None
Community & HOA
Community
- Features: Homeowners Assoc, Near Schools
- Security: Smoke Detector(s)
- Subdivision: The Enclave at Cooper Creek
HOA
- Has HOA: Yes
- Services included: Maintenance Grounds, Maintenance Structure
- HOA fee: $1,500 annually
Location
- Region: Grayson
Financial & listing details
- Price per square foot: $204/sqft
- Date on market: 1/22/2025
- Ownership: Fee Simple
- Electric utility on property: Yes
- Road surface type: Paved
About the community
Trails
Are you looking for a brand-new townhome in Gwinnett County? We're proud to announce our newest collection of townhomes for sale in Grayson, GA, The Enclave at Cooper Creek! This neighborhood of 61 beautiful new townhomes offers everything you need to live a convenient and low-maintenance lifestyle, including HOA-covered landscaping, all for a great price.
Grayson is the perfect location for you and your family, conveniently located in East Gwinnett between Snellville and Lawrenceville. Live just minutes from the lively downtown Grayson area, where you'll find a vibrant community, exciting local events, and top-rated restaurants like Sam's on Main and San Lucas Tex Mex & Cantina! This is just the beginning of your life at The Enclave at Cooper Creek.
5 minutes from Downtown Grayson
18 minutes from Downtown Lawrenceville
28 minutes from Stone Mountain Park
You can have all of this and more when you live at The Enclave at Cooper Creek in Grayson, GA. Contact us today to see how much you can save on a new home with our current promotions. We can't wait to welcome you home!
Source: Direct Residential Communities

