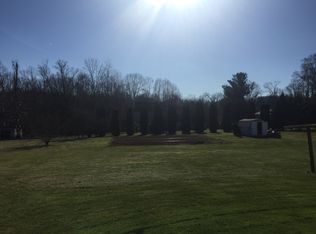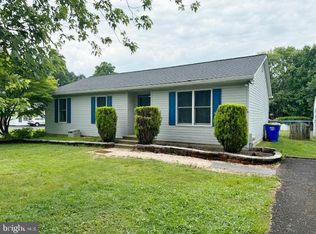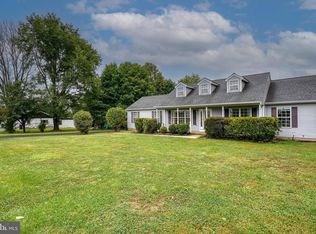Sold for $389,000
$389,000
633 Connelly Rd, Rising Sun, MD 21911
3beds
1,288sqft
Single Family Residence
Built in 1998
1.34 Acres Lot
$395,500 Zestimate®
$302/sqft
$2,152 Estimated rent
Home value
$395,500
$336,000 - $467,000
$2,152/mo
Zestimate® history
Loading...
Owner options
Explore your selling options
What's special
Enjoy good living in this well-maintained one level three-bedroom home on a beautiful 1.34-acre private lot. The owner took amazing care of this home for almost 30 years. It is freshly painted and ready for that perfect buyer to carry on. The main level includes a porch across the entire front of the home and a brand-new back deck to watch over the fruits of your ownership should you choose to garden, raise chickens, install a fence, create a private oasis, or whatever because there is no HOA. YAY! New Carpet! Many gardening and maintenance items convey with the home including a John Deer garden tractor + attachments, snow blower, and tiller. The roof was replaced six years ago. Both full bathrooms have been renovated over the last year. Only the inside floors need minor finishing. The pristine unfinished basement with concrete floors is waiting for your ideas. Being a talented wood craftsman, the seller used it as a woodshop. The gas water heater and HVAC will be a blessing with the recent increases in electricity. 7+ vehicles can easily fit in the driveway.
Zillow last checked: 8 hours ago
Listing updated: May 05, 2025 at 08:09pm
Listed by:
Susan Vogel 301-892-1131,
Turtle Town Real Estate, LLC.
Bought with:
William Heath, RMR002640
Remax Vision
Source: Bright MLS,MLS#: MDCC2016106
Facts & features
Interior
Bedrooms & bathrooms
- Bedrooms: 3
- Bathrooms: 2
- Full bathrooms: 2
- Main level bathrooms: 2
- Main level bedrooms: 3
Primary bedroom
- Features: Flooring - Other
- Level: Main
- Area: 143 Square Feet
- Dimensions: 11 X 13
Bedroom 2
- Features: Flooring - Other
- Level: Main
- Area: 110 Square Feet
- Dimensions: 10 X 11
Bedroom 3
- Features: Flooring - Other
- Level: Main
- Area: 81 Square Feet
- Dimensions: 9 X 9
Kitchen
- Features: Flooring - HardWood
- Level: Main
- Area: 312 Square Feet
- Dimensions: 13 X 24
Living room
- Features: Flooring - HardWood
- Level: Main
- Area: 195 Square Feet
- Dimensions: 13 X 15
Heating
- Forced Air, Propane
Cooling
- Central Air, Electric
Appliances
- Included: Dishwasher, Range Hood, Dryer, Ice Maker, Refrigerator, Cooktop, Washer, Water Heater
- Laundry: Main Level
Features
- Kitchen - Table Space, Combination Dining/Living, Primary Bath(s), Open Floorplan, Cathedral Ceiling(s)
- Flooring: Wood, Other
- Windows: Double Pane Windows
- Basement: Sump Pump,Full,Space For Rooms,Partial,Interior Entry,Concrete,Unfinished
- Has fireplace: No
Interior area
- Total structure area: 2,576
- Total interior livable area: 1,288 sqft
- Finished area above ground: 1,288
- Finished area below ground: 0
Property
Parking
- Total spaces: 7
- Parking features: Driveway, Off Street
- Uncovered spaces: 7
Accessibility
- Accessibility features: None
Features
- Levels: One
- Stories: 1
- Patio & porch: Deck, Porch
- Exterior features: Satellite Dish
- Pool features: None
- Has view: Yes
- View description: Pasture
- Frontage length: Road Frontage: 477
Lot
- Size: 1.34 Acres
- Features: Corner Lot
Details
- Additional structures: Above Grade, Below Grade, Outbuilding
- Parcel number: 0808018871
- Zoning: NAR
- Special conditions: Standard
Construction
Type & style
- Home type: SingleFamily
- Architectural style: Ranch/Rambler
- Property subtype: Single Family Residence
Materials
- Vinyl Siding
- Foundation: Block
- Roof: Asphalt
Condition
- Very Good
- New construction: No
- Year built: 1998
Details
- Builder name: JAMES O'MASTA
Utilities & green energy
- Sewer: On Site Septic
- Water: Well
Community & neighborhood
Location
- Region: Rising Sun
- Subdivision: Happy Hollow Woods
- Municipality: RISING SUN
Other
Other facts
- Listing agreement: Exclusive Agency
- Listing terms: Cash,Conventional,FHA,USDA Loan,VA Loan,Other
- Ownership: Fee Simple
- Road surface type: Black Top, Paved
Price history
| Date | Event | Price |
|---|---|---|
| 4/16/2025 | Sold | $389,000$302/sqft |
Source: | ||
| 3/28/2025 | Contingent | $389,000$302/sqft |
Source: | ||
| 3/21/2025 | Price change | $389,000-2.5%$302/sqft |
Source: | ||
| 3/2/2025 | Listed for sale | $399,000+219.5%$310/sqft |
Source: | ||
| 2/9/1999 | Sold | $124,900+213%$97/sqft |
Source: Public Record Report a problem | ||
Public tax history
| Year | Property taxes | Tax assessment |
|---|---|---|
| 2025 | -- | $249,900 +4.7% |
| 2024 | $2,612 +4% | $238,667 +4.9% |
| 2023 | $2,512 +3.2% | $227,433 +5.2% |
Find assessor info on the county website
Neighborhood: 21911
Nearby schools
GreatSchools rating
- 7/10Conowingo Elementary SchoolGrades: PK-5Distance: 2.4 mi
- 8/10Rising Sun Middle SchoolGrades: 6-8Distance: 4.3 mi
- 6/10Rising Sun High SchoolGrades: 9-12Distance: 9.4 mi
Schools provided by the listing agent
- Elementary: Conowingo
- Middle: Rising Sun
- High: Rising Sun
- District: Cecil County Public Schools
Source: Bright MLS. This data may not be complete. We recommend contacting the local school district to confirm school assignments for this home.
Get a cash offer in 3 minutes
Find out how much your home could sell for in as little as 3 minutes with a no-obligation cash offer.
Estimated market value$395,500
Get a cash offer in 3 minutes
Find out how much your home could sell for in as little as 3 minutes with a no-obligation cash offer.
Estimated market value
$395,500


