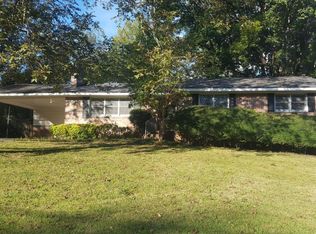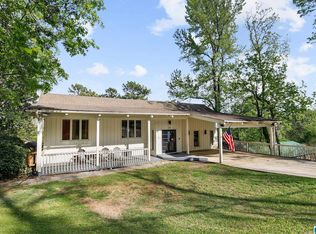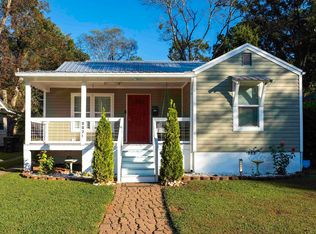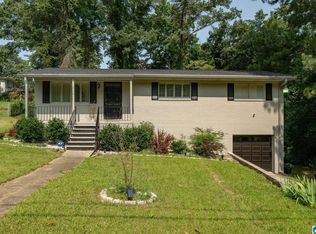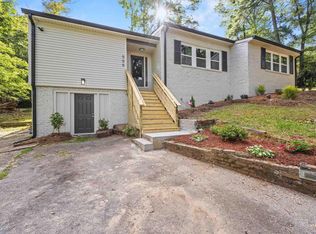633 Chestnut St, Birmingham, AL 35206
What's special
- 5 days |
- 954 |
- 85 |
Likely to sell faster than
Zillow last checked: 8 hours ago
Listing updated: 18 hours ago
Katara Wilson-Clark 2052220293,
Keller Williams
Facts & features
Interior
Bedrooms & bathrooms
- Bedrooms: 4
- Bathrooms: 3
- Full bathrooms: 3
Rooms
- Room types: Bedroom, Bonus Room, Master Bedroom
Primary bedroom
- Level: First
Bedroom 1
- Level: First
Bedroom 2
- Level: Second
Bedroom 3
- Level: Second
Kitchen
- Features: Butcher Block
Living room
- Level: First
Basement
- Area: 338
Heating
- Central
Cooling
- Central Air
Appliances
- Included: Dishwasher, Microwave, Stainless Steel Appliance(s), Electric Water Heater
- Laundry: Electric Dryer Hookup, Washer Hookup, In Basement, Laundry Room, Yes
Features
- Recessed Lighting, Smooth Ceilings, Linen Closet, Double Vanity, Tub/Shower Combo, Walk-In Closet(s)
- Flooring: Carpet, Hardwood, Tile, Vinyl
- Doors: French Doors
- Windows: Bay Window(s)
- Basement: Partial,Partially Finished,Daylight
- Attic: Walk-up,Yes
- Has fireplace: No
Interior area
- Total interior livable area: 2,988 sqft
- Finished area above ground: 2,650
- Finished area below ground: 338
Video & virtual tour
Property
Parking
- Total spaces: 2
- Parking features: Attached, Driveway
- Has attached garage: Yes
- Carport spaces: 2
- Has uncovered spaces: Yes
Features
- Levels: 2+ story
- Patio & porch: Open (PATIO), Patio, Porch, Open (DECK), Deck
- Pool features: None
- Fencing: Fenced
- Has view: Yes
- View description: None
- Waterfront features: No
Lot
- Size: 0.34 Acres
Details
- Parcel number: 2300014011022.000
- Special conditions: N/A
Construction
Type & style
- Home type: SingleFamily
- Property subtype: Single Family Residence
Materials
- Brick, Vinyl Siding
- Foundation: Basement
Condition
- Year built: 1962
Utilities & green energy
- Sewer: Septic Tank
- Water: Public
Community & HOA
Community
- Subdivision: Roebuck Highlands
Location
- Region: Birmingham
Financial & listing details
- Price per square foot: $89/sqft
- Tax assessed value: $262,100
- Annual tax amount: $1,829
- Price range: $265K - $265K
- Date on market: 1/1/2026
(205) 222-0293
By pressing Contact Agent, you agree that the real estate professional identified above may call/text you about your search, which may involve use of automated means and pre-recorded/artificial voices. You don't need to consent as a condition of buying any property, goods, or services. Message/data rates may apply. You also agree to our Terms of Use. Zillow does not endorse any real estate professionals. We may share information about your recent and future site activity with your agent to help them understand what you're looking for in a home.
Estimated market value
$262,000
$249,000 - $275,000
$1,883/mo
Price history
Price history
| Date | Event | Price |
|---|---|---|
| 1/1/2026 | Listed for sale | $265,000$89/sqft |
Source: | ||
| 12/29/2025 | Listing removed | $265,000$89/sqft |
Source: | ||
| 12/10/2025 | Price change | $265,000-3.6%$89/sqft |
Source: | ||
| 11/14/2025 | Price change | $275,000-3.5%$92/sqft |
Source: | ||
| 10/1/2025 | Listed for sale | $285,000+67.6%$95/sqft |
Source: | ||
Public tax history
Public tax history
| Year | Property taxes | Tax assessment |
|---|---|---|
| 2025 | $1,829 | $26,220 |
| 2024 | $1,829 | $26,220 |
| 2023 | $1,829 +6.3% | $26,220 +6.1% |
Find assessor info on the county website
BuyAbility℠ payment
Climate risks
Neighborhood: Roebuck Springs
Nearby schools
GreatSchools rating
- 9/10Christian SchoolGrades: PK-8Distance: 0.3 mi
- 2/10Huffman High School-MagnetGrades: 8-12Distance: 2.3 mi
- 3/10Huffman Middle SchoolGrades: 6-8Distance: 1.2 mi
Schools provided by the listing agent
- Elementary: Christian
- Middle: Huffman
- High: Huffman
Source: GALMLS. This data may not be complete. We recommend contacting the local school district to confirm school assignments for this home.
- Loading
