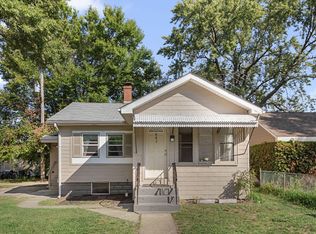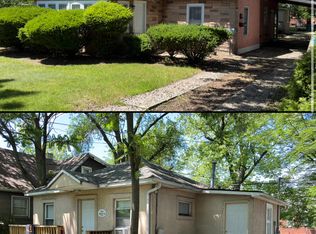Closed
$124,000
633 Cherry St, Hammond, IN 46324
3beds
1,456sqft
Single Family Residence
Built in 1917
6,250.86 Square Feet Lot
$167,800 Zestimate®
$85/sqft
$1,921 Estimated rent
Home value
$167,800
$143,000 - $190,000
$1,921/mo
Zestimate® history
Loading...
Owner options
Explore your selling options
What's special
INVESTMENT OPPORTUNITY, HOME PRICED BELOW MARKET VALUE!!!CAPE COD STYLE BUNGALOW WITH CHARMING FRONT PORCH NESTLED IN AN UNBEATABLE LOCATION. This home is perfect for an investor looking for another great property, or a buyer who's ready to kick off the new year, in theirbeautiful new home. Boasting 3 bedrooms, 2 bathrooms, hardwood floors throughout main floor, fenced-in yard, and deck that is perfect for relaxing/entertaining! Located minutes from 80/90 which is perfect for that quick commute to Chicago. With a little TLC, this home will be everything you've been dreaming of. Currently long-term-tenant occupied, tenant wishes to stay given the opportunity.Home being sold as- is, no repairs will be made by Seller for offers requiring financing. CASH/CONV Buyers only, 48 hour notice for all showings please!
Zillow last checked: 8 hours ago
Listing updated: April 10, 2024 at 10:42am
Listed by:
Tiffany Dowling,
Keller Williams Preferred Real 708-798-1111
Bought with:
Cuong Le, RB21002450
Listing Leaders Northwest
Source: NIRA,MLS#: 545308
Facts & features
Interior
Bedrooms & bathrooms
- Bedrooms: 3
- Bathrooms: 2
- Full bathrooms: 1
- 3/4 bathrooms: 1
Primary bedroom
- Area: 209
- Dimensions: 19 x 11
Bedroom 2
- Area: 190
- Dimensions: 19 x 10
Bedroom 3
- Area: 110
- Dimensions: 11 x 10
Dining room
- Description: 14.00 x 11.00
- Area: 154
- Dimensions: 14 x 11
Kitchen
- Area: 143
- Dimensions: 13 x 11
Living room
- Area: 182
- Dimensions: 14 x 13
Heating
- Forced Air, Natural Gas
Appliances
- Included: Dishwasher, Microwave, Refrigerator
Features
- Basement: Interior Entry
- Has fireplace: No
Interior area
- Total structure area: 1,456
- Total interior livable area: 1,456 sqft
- Finished area above ground: 1,456
Property
Parking
- Parking features: None
Features
- Levels: One and One Half
- Patio & porch: Covered, Deck, Porch
- Fencing: Fenced
- Frontage length: 50
Lot
- Size: 6,250 sqft
- Dimensions: 50 x 125
- Features: Landscaped, Level, Paved
Details
- Parcel number: 450612278021000023
Construction
Type & style
- Home type: SingleFamily
- Property subtype: Single Family Residence
Condition
- New construction: No
- Year built: 1917
Utilities & green energy
- Water: Public
- Utilities for property: Cable Available, Electricity Available, Natural Gas Available
Community & neighborhood
Community
- Community features: Curbs, Sidewalks
Location
- Region: Hammond
- Subdivision: South Hammond
HOA & financial
HOA
- Has HOA: No
Other
Other facts
- Listing agreement: Exclusive Right To Sell
- Listing terms: Cash,Conventional
- Road surface type: Paved
Price history
| Date | Event | Price |
|---|---|---|
| 8/5/2024 | Listing removed | -- |
Source: Zillow Rentals Report a problem | ||
| 7/7/2024 | Listed for rent | $1,700$1/sqft |
Source: Zillow Rentals Report a problem | ||
| 4/9/2024 | Sold | $124,000-11.4%$85/sqft |
Source: | ||
| 2/19/2024 | Listed for sale | $139,900$96/sqft |
Source: | ||
| 2/18/2024 | Listing removed | -- |
Source: | ||
Public tax history
| Year | Property taxes | Tax assessment |
|---|---|---|
| 2024 | $3,316 +6% | $132,200 +7% |
| 2023 | $3,127 +28.2% | $123,500 +5.8% |
| 2022 | $2,439 +4% | $116,700 +29.7% |
Find assessor info on the county website
Neighborhood: South Hammond
Nearby schools
GreatSchools rating
- 4/10Thomas A Edison Elementary SchoolGrades: PK-6Distance: 0.3 mi
- 4/10Henry W Eggers Elementary/Middle SchoolGrades: 7-8Distance: 1.2 mi
- 2/10Hammond High SchoolGrades: 9-12Distance: 1.1 mi
Get a cash offer in 3 minutes
Find out how much your home could sell for in as little as 3 minutes with a no-obligation cash offer.
Estimated market value$167,800
Get a cash offer in 3 minutes
Find out how much your home could sell for in as little as 3 minutes with a no-obligation cash offer.
Estimated market value
$167,800

