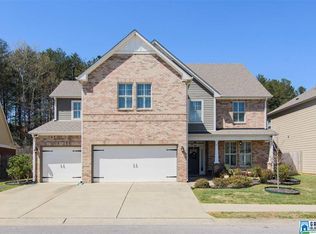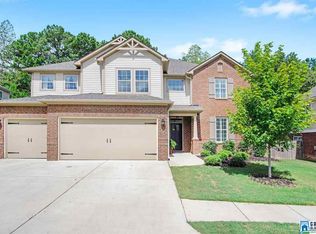Antique Reproduction Home with style and character people love about old homes but with none of the maintenance hassles or outdated floor plans. Most people love older neighborhoods with mature trees and homes that have porches and lots of variety and interesting details in the architecture. This homes offer lots of windows for that airy open feeling you are looking for, a porch to enjoy that cozy neighborhood feeling and split bedroom floor plan. The upstairs is studded and allows lots of room for future expansion.
This property is off market, which means it's not currently listed for sale or rent on Zillow. This may be different from what's available on other websites or public sources.

