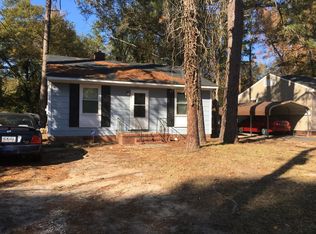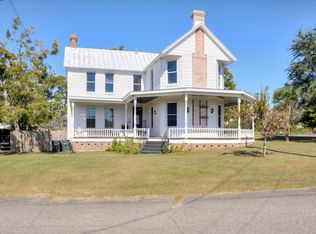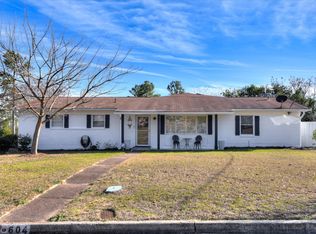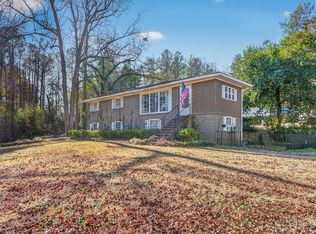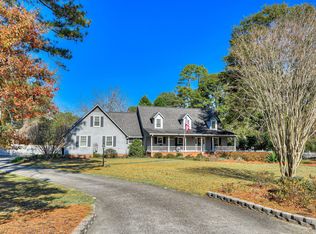You will take a step back in time when you view this Historic Plantation home, The Rose Cottage, built in 1843, nestled on 13 acres with a spring fed stocked pond and a peaceful creek that flows through the back of the land. This gorgeous home features 4 bedrooms with the owner's suite down, 3 and ½ bathrooms with 2 additional outdoor half baths. Original heart-of-pine wood floors, breathtaking floor to ceiling windows and custom wood work are a must to see! 12 ft. ceilings with solid wood doors opening into a formal living and dining area. Fireplaces in the kitchen, formal living room, dining room, den and owner suite make this home even more inviting. This oversized kitchen features tile countertops, gas range, built in microwave, large pantry, custom corner built-in shelves, wood burning stove and a brick fireplace with beautiful wood mantle. Plenty of storage, closets and a
walk-up floored attic with lots of space. Stunning front and back porches with ample room for entertaining and beautiful wooden swings. The backyard includes a detached double carport, greenhouse and a swimming pool.
Pending
$550,000
633 Carolina Springs Road, North Augusta, SC 29841
4beds
3,492sqft
Est.:
Single Family Residence
Built in 1843
16 Acres Lot
$-- Zestimate®
$158/sqft
$-- HOA
What's special
- 556 days |
- 213 |
- 4 |
Zillow last checked: 8 hours ago
Listing updated: November 28, 2025 at 11:53am
Listed by:
James C Dansby 706-830-1125,
Blanchard & Calhoun - SN
Source: Hive MLS,MLS#: 526407
Facts & features
Interior
Bedrooms & bathrooms
- Bedrooms: 4
- Bathrooms: 4
- Full bathrooms: 3
- 1/2 bathrooms: 1
Rooms
- Room types: Entrance Foyer, Living Room, Great Room, Other Room, Master Bedroom, Master Bathroom, Laundry, Bedroom 2, Bedroom 3, Bedroom 4, Bathroom 2
Primary bedroom
- Level: Main
- Dimensions: 17 x 13
Bedroom 2
- Level: Upper
- Dimensions: 17 x 17
Bedroom 3
- Level: Upper
- Dimensions: 17 x 12
Bedroom 4
- Level: Upper
- Dimensions: 17 x 15
Primary bathroom
- Level: Main
- Dimensions: 7 x 7
Bathroom 2
- Level: Upper
- Dimensions: 7 x 8
Other
- Level: Main
- Dimensions: 8 x 34
Great room
- Level: Main
- Dimensions: 17 x 15
Kitchen
- Level: Main
- Dimensions: 17 x 17
Laundry
- Level: Main
- Dimensions: 15 x 7
Living room
- Level: Main
- Dimensions: 17 x 15
Other
- Description: Back Porch
- Level: Main
- Dimensions: 60 x 7
Other
- Description: Front Porch
- Level: Main
- Dimensions: 40 x 10
Other
- Description: Den
- Level: Main
- Dimensions: 17 x 14
Other
- Description: Attic Space
- Level: Upper
- Dimensions: 12 x 35
Other
- Description: Half Bath
- Level: Main
- Dimensions: 5 x 5
Heating
- Fireplace(s), Forced Air, Multiple Systems, Natural Gas
Cooling
- Window Unit(s)
Appliances
- Included: Built-In Electric Oven, Built-In Microwave, Cooktop, Dishwasher, Disposal, Dryer, Gas Range, Gas Water Heater, Refrigerator, Washer
Features
- Central Vacuum, Pantry, Wet Bar
- Flooring: Carpet, Ceramic Tile, Hardwood
- Has basement: No
- Attic: Floored,Pull Down Stairs
- Number of fireplaces: 4
- Fireplace features: Masonry, Family Room, Gas Log, Great Room, Living Room, Wood Burning Stove
Interior area
- Total structure area: 3,492
- Total interior livable area: 3,492 sqft
Video & virtual tour
Property
Parking
- Total spaces: 3
- Parking features: Aggregate
- Carport spaces: 3
Accessibility
- Accessibility features: None
Features
- Levels: Two
- Patio & porch: Covered, Deck, Front Porch, Porch, Rear Porch, Screened
- Exterior features: Dock, Spa/Hot Tub
- Has private pool: Yes
- Pool features: Vinyl
- Fencing: Fenced
Lot
- Size: 16 Acres
- Dimensions: 639,023 SqFt
- Features: Pond on Lot, Wooded
Details
- Additional structures: Greenhouse, Outbuilding, Workshop
- Parcel number: 0131004
Construction
Type & style
- Home type: SingleFamily
- Architectural style: Two Story
- Property subtype: Single Family Residence
Materials
- Wood Siding
- Foundation: Crawl Space
- Roof: Metal
Condition
- New construction: No
- Year built: 1843
Utilities & green energy
- Sewer: Septic Tank
- Water: Well
Community & HOA
Community
- Subdivision: None-1ai
HOA
- Has HOA: No
Location
- Region: North Augusta
Financial & listing details
- Price per square foot: $158/sqft
- Tax assessed value: $52,340
- Annual tax amount: $809
- Date on market: 7/16/2024
- Cumulative days on market: 556 days
- Listing terms: Cash,Conventional
Estimated market value
Not available
Estimated sales range
Not available
Not available
Price history
Price history
| Date | Event | Price |
|---|---|---|
| 7/26/2025 | Pending sale | $550,000$158/sqft |
Source: | ||
| 6/4/2025 | Price change | $550,000-4.3%$158/sqft |
Source: | ||
| 5/1/2025 | Price change | $575,000-3.4%$165/sqft |
Source: | ||
| 4/1/2025 | Price change | $595,000-7.8%$170/sqft |
Source: | ||
| 2/12/2025 | Price change | $645,000-7.2%$185/sqft |
Source: | ||
Public tax history
Public tax history
| Year | Property taxes | Tax assessment |
|---|---|---|
| 2025 | $809 +3030.5% | $3,140 +1156% |
| 2023 | $26 +5.9% | $250 -7.4% |
| 2022 | $24 -0.2% | $270 |
Find assessor info on the county website
BuyAbility℠ payment
Est. payment
$3,058/mo
Principal & interest
$2659
Property taxes
$206
Home insurance
$193
Climate risks
Neighborhood: 29841
Nearby schools
GreatSchools rating
- 7/10Belvedere Elementary SchoolGrades: PK-5Distance: 2.1 mi
- 6/10North Augusta Middle SchoolGrades: 6-8Distance: 0.6 mi
- 6/10North Augusta High SchoolGrades: 9-12Distance: 3.2 mi
Schools provided by the listing agent
- Elementary: Belvedere
- Middle: North Augusta
- High: North Augusta
Source: Hive MLS. This data may not be complete. We recommend contacting the local school district to confirm school assignments for this home.
