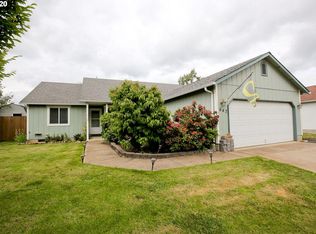Sold
$380,000
633 Blue Jay Loop, Creswell, OR 97426
3beds
1,108sqft
Residential, Single Family Residence
Built in 2000
6,098.4 Square Feet Lot
$387,100 Zestimate®
$343/sqft
$2,200 Estimated rent
Home value
$387,100
$364,000 - $414,000
$2,200/mo
Zestimate® history
Loading...
Owner options
Explore your selling options
What's special
Welcome to this lovely, well-maintained home that features three bedrooms and two full bathrooms in a desirable Creswell neighborhood. You enter into the comfortable living area with wood flooring, vaulted ceiling, and a ductless heat pump. Fresh interior paint on doors and trim throughout. A primary Bedroom that is light filled with a refreshed ensuite featuring a new vanity /sink, new floors and a custom built sliding barn door. The kitchen has newer appliances and a great view into the backyard. Sliding doors access the mud room that can also serve as pantry space. The landscaped backyard is fully fenced and has plenty of room for your vegetable and flower gardens (RAISED BEDS) and pets (FENCED DOG RUN). You'll love the TWO spacious decks perfect for entertaining outside. PLUS a neat 16x10 outbuilding (GUEST SPACE) with 2 rooms that have loft beds, electricity, and heat. Property has RV parking, and a 10x20 SHOP featuring loft storage & space ready for you to finish out to your own specs. All of this just a 1 mile walk to the library, bakery, several restaurants, ice cream shop, schools, and fantastic parks in charming Creswell. You need to see this one, it is move-in ready! Sale contingent upon Sellers closing on replacement property.
Zillow last checked: 8 hours ago
Listing updated: May 30, 2024 at 03:31am
Listed by:
Tammy Kenworthy 541-431-6480,
Keller Williams Realty Eugene and Springfield
Bought with:
Troy Mole, 201254526
Windermere RE Lane County
Source: RMLS (OR),MLS#: 24309299
Facts & features
Interior
Bedrooms & bathrooms
- Bedrooms: 3
- Bathrooms: 2
- Full bathrooms: 2
- Main level bathrooms: 2
Primary bedroom
- Features: Ceiling Fan, Barn Door, Closet, Suite, Wood Floors
- Level: Main
- Area: 110
- Dimensions: 10 x 11
Bedroom 2
- Features: Closet, Wood Floors
- Level: Main
- Area: 90
- Dimensions: 9 x 10
Bedroom 3
- Features: Ceiling Fan, Closet, Wood Floors
- Level: Main
- Area: 72
- Dimensions: 8 x 9
Dining room
- Features: Vaulted Ceiling, Wood Floors
- Level: Main
- Area: 56
- Dimensions: 7 x 8
Kitchen
- Features: Vaulted Ceiling, Wood Floors
- Level: Main
- Area: 72
- Width: 9
Living room
- Features: Vaulted Ceiling, Wood Floors
- Level: Main
- Area: 224
- Dimensions: 14 x 16
Heating
- Ductless, Heat Pump
Cooling
- Heat Pump
Appliances
- Included: Dishwasher, Free-Standing Range, Microwave, Electric Water Heater
- Laundry: Laundry Room
Features
- Vaulted Ceiling(s), Ceiling Fan(s), Closet, Suite
- Flooring: Laminate, Wood
- Doors: Sliding Doors
- Windows: Double Pane Windows, Vinyl Frames
- Basement: Crawl Space
Interior area
- Total structure area: 1,108
- Total interior livable area: 1,108 sqft
Property
Parking
- Total spaces: 2
- Parking features: Driveway, RV Access/Parking, Garage Door Opener, Attached
- Attached garage spaces: 2
- Has uncovered spaces: Yes
Accessibility
- Accessibility features: Main Floor Bedroom Bath, One Level, Utility Room On Main, Accessibility
Features
- Levels: One
- Stories: 1
- Patio & porch: Deck, Porch
- Exterior features: Dog Run, Fire Pit, Garden, Raised Beds, Yard, Exterior Entry
- Fencing: Fenced
- Has view: Yes
- View description: Seasonal, Territorial
Lot
- Size: 6,098 sqft
- Features: Level, SqFt 5000 to 6999
Details
- Additional structures: GuestQuarters, RVParking
- Parcel number: 1653540
Construction
Type & style
- Home type: SingleFamily
- Architectural style: Ranch
- Property subtype: Residential, Single Family Residence
Materials
- T111 Siding
- Foundation: Concrete Perimeter
- Roof: Composition
Condition
- Approximately
- New construction: No
- Year built: 2000
Utilities & green energy
- Sewer: Public Sewer
- Water: Public
- Utilities for property: Cable Connected
Community & neighborhood
Location
- Region: Creswell
Other
Other facts
- Listing terms: Cash,Conventional,FHA,State GI Loan,USDA Loan,VA Loan
- Road surface type: Paved
Price history
| Date | Event | Price |
|---|---|---|
| 5/30/2024 | Sold | $380,000$343/sqft |
Source: | ||
| 4/29/2024 | Pending sale | $380,000+28.8%$343/sqft |
Source: | ||
| 4/9/2021 | Sold | $295,000+103.4%$266/sqft |
Source: Public Record | ||
| 9/22/2010 | Sold | $145,000+3.9%$131/sqft |
Source: Public Record | ||
| 6/3/2010 | Listing removed | $139,500$126/sqft |
Source: foreclosure.com | ||
Public tax history
| Year | Property taxes | Tax assessment |
|---|---|---|
| 2025 | $3,313 +33.7% | $201,842 +3% |
| 2024 | $2,478 -10.7% | $195,964 +3% |
| 2023 | $2,775 +4% | $190,257 +3% |
Find assessor info on the county website
Neighborhood: 97426
Nearby schools
GreatSchools rating
- 7/10Creslane Elementary SchoolGrades: K-5Distance: 0.5 mi
- 8/10Creswell Middle SchoolGrades: 6-8Distance: 0.6 mi
- 7/10Creswell High SchoolGrades: 9-12Distance: 0.5 mi
Schools provided by the listing agent
- Elementary: Creslane,Pleasant Hill
- Middle: Creswell
- High: Creswell,Pleasant Hill
Source: RMLS (OR). This data may not be complete. We recommend contacting the local school district to confirm school assignments for this home.

Get pre-qualified for a loan
At Zillow Home Loans, we can pre-qualify you in as little as 5 minutes with no impact to your credit score.An equal housing lender. NMLS #10287.
Sell for more on Zillow
Get a free Zillow Showcase℠ listing and you could sell for .
$387,100
2% more+ $7,742
With Zillow Showcase(estimated)
$394,842