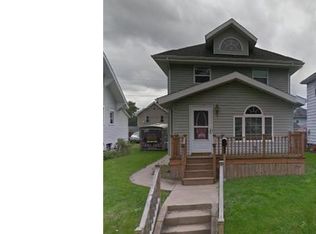Sold for $170,000 on 03/29/24
$170,000
633 Bebb Ave SW, Massillon, OH 44647
3beds
1,152sqft
Single Family Residence
Built in 1926
3,998.81 Square Feet Lot
$168,500 Zestimate®
$148/sqft
$1,094 Estimated rent
Home value
$168,500
$158,000 - $179,000
$1,094/mo
Zestimate® history
Loading...
Owner options
Explore your selling options
What's special
Don't miss out on this fully remodeled colonial featuring 3 bedrooms and a fully fenced backyard! An inviting front porch welcomes you inside to the living room with new vinyl plank flooring. The seamless flow leads to the dining room and kitchen where you will be the first to enjoy the granite countertops, a tiled backsplash and stainless steel appliances. A convenient half bath rounds out the 1st floor. Upstairs offers 3 bedrooms with fresh paint and new carpet along with a modern full bath with a tub and shower with tile surround. Outside you'll appreciate the fully fenced backyard alongside the detached one car garage. Recent upgrades include new windows, roof, drywall, insulation, plumbing, furnace, A/C, water heater, siding and exterior doors. If you're looking for an affordable like-new home, call to see this one today!
Zillow last checked: 8 hours ago
Listing updated: March 29, 2024 at 11:25am
Listing Provided by:
Jose Medina jose@josesellshomes.com330-595-9811,
Keller Williams Legacy Group Realty
Bought with:
Beth A Berkey, 2017005518
Keller Williams Legacy Group Realty
Source: MLS Now,MLS#: 5019999 Originating MLS: Stark Trumbull Area REALTORS
Originating MLS: Stark Trumbull Area REALTORS
Facts & features
Interior
Bedrooms & bathrooms
- Bedrooms: 3
- Bathrooms: 2
- Full bathrooms: 1
- 1/2 bathrooms: 1
- Main level bathrooms: 1
Bedroom
- Description: Flooring: Carpet
- Level: Second
- Dimensions: 10 x 9
Bedroom
- Description: Flooring: Carpet
- Level: Second
- Dimensions: 13 x 11
Bedroom
- Description: Flooring: Carpet
- Level: Second
- Dimensions: 12 x 9
Dining room
- Description: Flooring: Luxury Vinyl Tile
- Level: First
- Dimensions: 13 x 11
Kitchen
- Description: Flooring: Luxury Vinyl Tile
- Level: First
- Dimensions: 11 x 9
Living room
- Description: Flooring: Luxury Vinyl Tile
- Level: First
- Dimensions: 16 x 11
Heating
- Forced Air, Gas
Cooling
- Central Air
Appliances
- Laundry: In Basement
Features
- Basement: Full,Unfinished
- Has fireplace: No
Interior area
- Total structure area: 1,152
- Total interior livable area: 1,152 sqft
- Finished area above ground: 1,152
Property
Parking
- Total spaces: 1
- Parking features: Driveway, Detached, Garage
- Garage spaces: 1
Features
- Levels: Two
- Stories: 2
- Patio & porch: Front Porch
- Fencing: Full,Wood
Lot
- Size: 3,998 sqft
Details
- Parcel number: 00602902
- Special conditions: Standard
Construction
Type & style
- Home type: SingleFamily
- Architectural style: Colonial
- Property subtype: Single Family Residence
Materials
- Vinyl Siding
- Roof: Asphalt,Fiberglass
Condition
- Year built: 1926
Utilities & green energy
- Sewer: Public Sewer
- Water: Public
Community & neighborhood
Location
- Region: Massillon
- Subdivision: Massillon
Price history
| Date | Event | Price |
|---|---|---|
| 3/29/2024 | Sold | $170,000+0.1%$148/sqft |
Source: | ||
| 3/25/2024 | Pending sale | $169,900$147/sqft |
Source: | ||
| 3/3/2024 | Contingent | $169,900$147/sqft |
Source: | ||
| 3/1/2024 | Listed for sale | $169,900+579.6%$147/sqft |
Source: | ||
| 3/17/2015 | Sold | $25,000-21.9%$22/sqft |
Source: | ||
Public tax history
| Year | Property taxes | Tax assessment |
|---|---|---|
| 2024 | $1,950 +34.9% | $41,620 +110% |
| 2023 | $1,445 -4.5% | $19,820 |
| 2022 | $1,513 +45.5% | $19,820 |
Find assessor info on the county website
Neighborhood: 44647
Nearby schools
GreatSchools rating
- 7/10Gorrell Elementary SchoolGrades: K-3Distance: 1.4 mi
- 6/10Massillon Junior High SchoolGrades: 7-8Distance: 1.8 mi
- 5/10Washington High SchoolGrades: 9-12Distance: 1.6 mi
Schools provided by the listing agent
- District: Massillon CSD - 7609
Source: MLS Now. This data may not be complete. We recommend contacting the local school district to confirm school assignments for this home.

Get pre-qualified for a loan
At Zillow Home Loans, we can pre-qualify you in as little as 5 minutes with no impact to your credit score.An equal housing lender. NMLS #10287.
Sell for more on Zillow
Get a free Zillow Showcase℠ listing and you could sell for .
$168,500
2% more+ $3,370
With Zillow Showcase(estimated)
$171,870