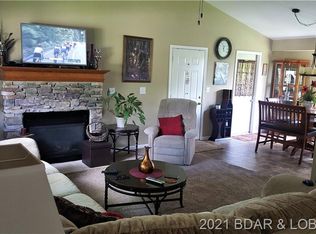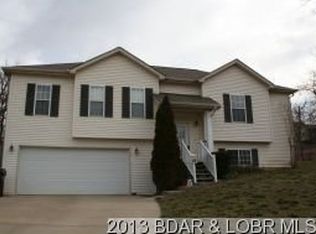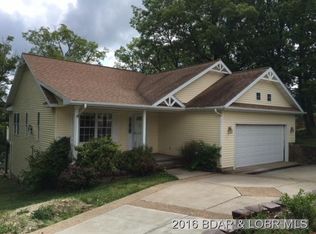Lake of the Ozarks offers a Beautiful Contempory Ranch style home located in a wonderful Subdivision that offers fabulous amentities for only 450.00 per year! You will have 2 pools, Clubhouse, Workout Room, Tennis Courts, Community slips possible to purchase or lease a fishing area and boat ramp for lake access. This home features gorgeous valulted and coffered ceilings throughout, beautiful dark wood laminate easy care floors, freshly painted, tons of natarual light and all on one level. The lovely outdoor space allows for ton's of outdoor entertainment 0ff the deck, flat lot and fencing allowed! Master Bedroom an en suite are both large in size and nicely updated, Formal Dining room and a breakfast nook! Fireplace in the large living area that has sliders right to the deck! Park out of the elements in the Garage and unload right into the Laundry/Mud room and Kitchen this makes for that easy living we all love. Blacktop to the home with ease of shopping just minutes away!
This property is off market, which means it's not currently listed for sale or rent on Zillow. This may be different from what's available on other websites or public sources.


