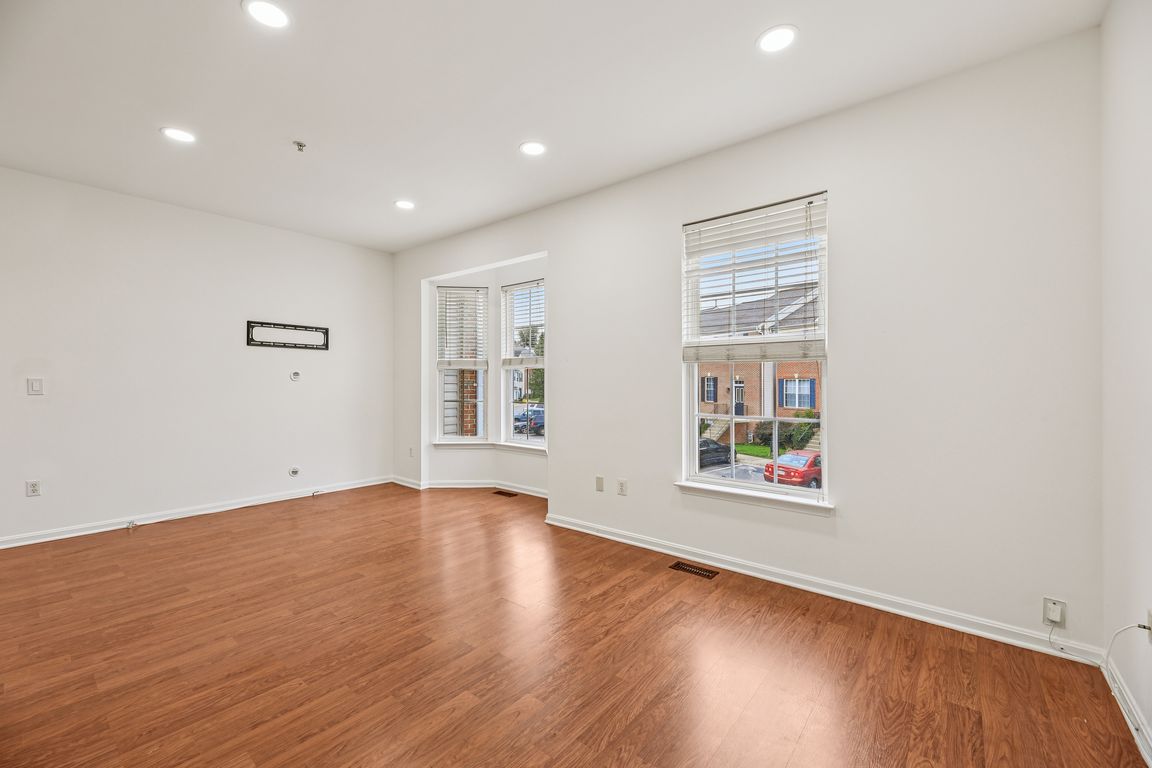
633 Baystone Ct, Annapolis, MD 21409
What's special
Price just reduced! Also for Rent for $3000/Mo. Welcome to easy living on the Broadneck Peninsula! This three-level garage townhome blends comfort and flexibility with ample space to gather or unwind. The entry-level offers a versatile space—use it as a legal 4th bedroom, theater, office, or hobby room—plus a garage ...
- 58 days |
- 1,614 |
- 82 |
Likely to sell faster than
Travel times
Living Room
Kitchen
Primary Bedroom
Zillow last checked: 8 hours ago
Listing updated: November 05, 2025 at 03:34am
Christine Joyce 410-507-9968,
Long & Foster Real Estate, Inc. (410) 544-4000,
Listing Team: The Christine Joyce And Jean Andrews Team At Long And Foster Real Estate, Co-Listing Team: The Christine Joyce And Jean Andrews Team At Long And Foster Real Estate,Co-Listing Agent: Jean R Andrews 443-871-5595,
Long & Foster Real Estate, Inc.
Facts & features
Interior
Bedrooms & bathrooms
- Bedrooms: 3
- Bathrooms: 2
- Full bathrooms: 2
Rooms
- Room types: Living Room, Dining Room, Primary Bedroom, Bedroom 2, Bedroom 3, Kitchen, Family Room, Foyer, Laundry, Primary Bathroom, Full Bath
Primary bedroom
- Level: Upper
Bedroom 2
- Level: Upper
Bedroom 3
- Level: Upper
Primary bathroom
- Level: Upper
Dining room
- Level: Upper
Family room
- Level: Main
Foyer
- Level: Main
Other
- Level: Upper
Kitchen
- Level: Upper
Laundry
- Level: Main
Living room
- Level: Upper
Heating
- Forced Air, Natural Gas
Cooling
- Central Air, Ceiling Fan(s), Programmable Thermostat, Electric
Appliances
- Included: Microwave, Built-In Range, Dishwasher, Disposal, Dryer, ENERGY STAR Qualified Refrigerator, Extra Refrigerator/Freezer, Oven/Range - Gas, Water Heater, Gas Water Heater
- Laundry: Has Laundry, Laundry Room
Features
- Attic, Bathroom - Walk-In Shower, Built-in Features, Ceiling Fan(s), Combination Dining/Living, Open Floorplan, Floor Plan - Traditional, Eat-in Kitchen, Kitchen Island, Primary Bath(s), Recessed Lighting, Upgraded Countertops, Walk-In Closet(s)
- Flooring: Luxury Vinyl, Carpet, Engineered Wood
- Doors: Six Panel, Sliding Glass
- Has basement: No
- Has fireplace: No
Interior area
- Total structure area: 1,868
- Total interior livable area: 1,868 sqft
- Finished area above ground: 1,868
- Finished area below ground: 0
Property
Parking
- Total spaces: 2
- Parking features: Garage Faces Front, Concrete, Attached, Driveway
- Attached garage spaces: 1
- Uncovered spaces: 1
- Details: Garage Sqft: 240
Accessibility
- Accessibility features: None
Features
- Levels: Three
- Stories: 3
- Patio & porch: Deck
- Exterior features: Street Lights
- Pool features: None
- Fencing: Back Yard,Wood
- Has view: Yes
- View description: Garden, Trees/Woods
Details
- Additional structures: Above Grade, Below Grade
- Parcel number: 020319690211108
- Zoning: R10
- Special conditions: Standard
Construction
Type & style
- Home type: Townhouse
- Architectural style: Traditional
- Property subtype: Townhouse
Materials
- Vinyl Siding
- Foundation: Slab
Condition
- Very Good
- New construction: No
- Year built: 2001
Utilities & green energy
- Sewer: Public Sewer
- Water: Public
- Utilities for property: Electricity Available, Natural Gas Available
Community & HOA
Community
- Security: Security System
- Subdivision: College Parkway Place
HOA
- Has HOA: No
- Amenities included: Common Grounds, Picnic Area
- Services included: Common Area Maintenance, Snow Removal
- HOA name: Blackstone Management
- Condo and coop fee: $187 monthly
Location
- Region: Annapolis
Financial & listing details
- Price per square foot: $235/sqft
- Tax assessed value: $369,433
- Annual tax amount: $4,179
- Date on market: 9/13/2025
- Listing agreement: Exclusive Right To Sell
- Ownership: Condominium