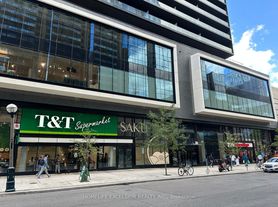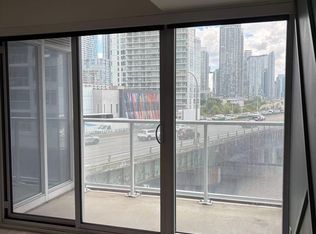About
Horizon on Bay is a 26-storey luxury condominium with 476 quality suites. These condominium residences are located in the very centre of downtown Toronto, at 633 Bay Street, within easy walking distance to City Hall, the Eaton Centre, Dundas Square, many of the citys major hospitals, the subway system across the street, hotels and fine restaurants and both the financial and entertainment districts. The Club Horizon facilities located right in the building, include squash court, multi-use court for table tennis and basketball, indoor pool, whirlpool, saunas, exercise room, theatre room with a large screen TV and DVD and an expansive roof garden with seating, gas barbecues and hot tub.We at Del Condominium Rentals strive to provide you with the best customer service, so contact us now to come and see it and experience the difference!
Community Amenities
- Barbecue Facility
- Fitness Centre
- Meeting Room Boardroom
- Swimming Pool
- Elevator
- Rooftop Terrace
- 24 hours Concierge
- Sauna
- Basketball Court
- Table Tennis
- Squash Room
Suite Amenities
Apartment for rent
C$2,925/mo
633 Bay St, Toronto, ON M5G 2G4
1beds
637sqft
Price may not include required fees and charges.
Apartment
Available now
Dogs OK
-- A/C
-- Laundry
-- Parking
-- Heating
What's special
- 24 days |
- -- |
- -- |
Travel times
Looking to buy when your lease ends?
Consider a first-time homebuyer savings account designed to grow your down payment with up to a 6% match & 3.83% APY.
Facts & features
Interior
Bedrooms & bathrooms
- Bedrooms: 1
- Bathrooms: 1
- Full bathrooms: 1
Interior area
- Total interior livable area: 637 sqft
Property
Parking
- Details: Contact manager
Construction
Type & style
- Home type: Apartment
- Property subtype: Apartment
Building
Management
- Pets allowed: Yes
Community & HOA
Location
- Region: Toronto
Financial & listing details
- Lease term: Contact For Details
Price history
| Date | Event | Price |
|---|---|---|
| 8/5/2025 | Listed for rent | C$2,925C$5/sqft |
Source: Zillow Rentals | ||
| 7/25/2025 | Listing removed | C$2,925C$5/sqft |
Source: Zillow Rentals | ||
| 7/3/2025 | Listed for rent | C$2,925C$5/sqft |
Source: Zillow Rentals | ||
| 7/1/2025 | Listing removed | C$2,925C$5/sqft |
Source: Zillow Rentals | ||
| 6/24/2025 | Listed for rent | C$2,925C$5/sqft |
Source: Zillow Rentals | ||
Neighborhood: Bay Street Corridor
There are 6 available units in this apartment building

