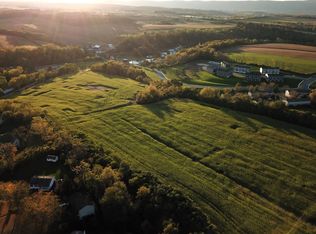Sold for $310,000
$310,000
633 Axemann Rd, Bellefonte, PA 16823
3beds
1,768sqft
Single Family Residence
Built in 1970
1.16 Acres Lot
$344,500 Zestimate®
$175/sqft
$1,861 Estimated rent
Home value
$344,500
$327,000 - $362,000
$1,861/mo
Zestimate® history
Loading...
Owner options
Explore your selling options
What's special
Beautifully updated farmhouse with wrap around porch, detached garage on a one+ acre lot. This special home has much to offer from the charm that comes from traditional style and hardwoods to modern amenities such as efficient natural gas heat, central air conditioning, quality light fixtures, stainless steel appliances, water treatment system and so much more. Additional improvements include new siding, tiled shower, new flooring in the laundry room and kitchen and custom window treatments. The large kitchen, living room, dining room, and laundry room are located on the m a in floor along with the 1/2 bath. First floor also offers two access points to the wrap-around porch as well as a side door to the patio with a firepit. Upstairs are three very spacious bedrooms and a large bath with clawfoot tub and separate shower. The driveway offers room for multiple vehicles and the wooded lot allows for privacy. The home is located just ten minutes from downtown State College and five minutes from the Nittany Mall, Bellefonte, and Centre Hall.
Zillow last checked: 8 hours ago
Listing updated: April 20, 2023 at 02:14am
Listed by:
Larry Walker 814-404-6800,
Kissinger, Bigatel & Brower
Bought with:
Christina Monzillo, RS345762
RE/MAX Centre Realty
Source: Bright MLS,MLS#: PACE2505468
Facts & features
Interior
Bedrooms & bathrooms
- Bedrooms: 3
- Bathrooms: 2
- Full bathrooms: 1
- 1/2 bathrooms: 1
- Main level bathrooms: 1
Basement
- Area: 580
Heating
- Forced Air, Baseboard, Electric, Natural Gas
Cooling
- Central Air, Zoned, Electric
Appliances
- Included: Water Conditioner - Owned, Dishwasher, Oven/Range - Electric, Water Heater, Water Treat System
- Laundry: Main Level, Laundry Room
Features
- Attic, Ceiling Fan(s), Floor Plan - Traditional, Formal/Separate Dining Room, Kitchen - Country, Kitchen Island, Soaking Tub, Dry Wall, Plaster Walls
- Flooring: Hardwood, Wood
- Windows: Vinyl Clad, Window Treatments
- Basement: Partial
- Has fireplace: No
Interior area
- Total structure area: 2,715
- Total interior livable area: 1,768 sqft
- Finished area above ground: 1,768
- Finished area below ground: 0
Property
Parking
- Total spaces: 2
- Parking features: Other, Gravel, Detached
- Garage spaces: 2
- Has uncovered spaces: Yes
Accessibility
- Accessibility features: None
Features
- Levels: Two and One Half
- Stories: 2
- Patio & porch: Porch, Patio, Wrap Around
- Pool features: None
Lot
- Size: 1.16 Acres
- Features: Backs to Trees
Details
- Additional structures: Above Grade, Below Grade
- Parcel number: 13005,007,0000
- Zoning: R
- Special conditions: Standard
- Other equipment: Negotiable
Construction
Type & style
- Home type: SingleFamily
- Architectural style: Traditional,Farmhouse/National Folk
- Property subtype: Single Family Residence
Materials
- Vinyl Siding
- Foundation: Block, Stone
- Roof: Metal
Condition
- Very Good
- New construction: No
- Year built: 1970
Utilities & green energy
- Electric: 200+ Amp Service
- Sewer: Public Sewer
- Water: Private, Well
Community & neighborhood
Location
- Region: Bellefonte
- Subdivision: None Available
- Municipality: SPRING TWP
Other
Other facts
- Listing agreement: Exclusive Right To Sell
- Listing terms: Cash,Conventional
- Ownership: Fee Simple
- Road surface type: Paved
Price history
| Date | Event | Price |
|---|---|---|
| 4/19/2023 | Sold | $310,000+12.1%$175/sqft |
Source: | ||
| 3/20/2023 | Listed for sale | $276,500$156/sqft |
Source: Kissinger, Bigatel and Brower #PACE2505468 Report a problem | ||
| 3/20/2023 | Pending sale | $276,500$156/sqft |
Source: | ||
| 3/17/2023 | Listed for sale | $276,500+54.5%$156/sqft |
Source: | ||
| 6/1/2015 | Sold | $179,000-0.5%$101/sqft |
Source: Public Record Report a problem | ||
Public tax history
| Year | Property taxes | Tax assessment |
|---|---|---|
| 2024 | $2,395 +2.8% | $35,910 |
| 2023 | $2,329 +3.3% | $35,910 |
| 2022 | $2,255 +0.4% | $35,910 |
Find assessor info on the county website
Neighborhood: 16823
Nearby schools
GreatSchools rating
- 7/10Pleasant Gap El SchoolGrades: K-5Distance: 1.1 mi
- 6/10Bellefonte Area Middle SchoolGrades: 6-8Distance: 3.1 mi
- 6/10Bellefonte Area High SchoolGrades: 9-12Distance: 2.7 mi
Schools provided by the listing agent
- District: Bellefonte Area
Source: Bright MLS. This data may not be complete. We recommend contacting the local school district to confirm school assignments for this home.

Get pre-qualified for a loan
At Zillow Home Loans, we can pre-qualify you in as little as 5 minutes with no impact to your credit score.An equal housing lender. NMLS #10287.
