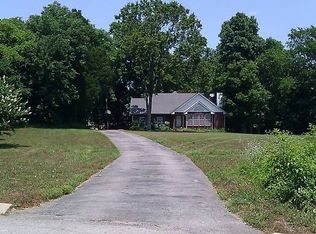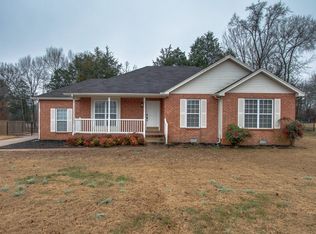Closed
$464,000
633 Audrey Rd, Mount Juliet, TN 37122
3beds
1,877sqft
Single Family Residence, Residential
Built in 1998
0.87 Acres Lot
$462,600 Zestimate®
$247/sqft
$2,291 Estimated rent
Home value
$462,600
$439,000 - $490,000
$2,291/mo
Zestimate® history
Loading...
Owner options
Explore your selling options
What's special
This inviting home with one level living is located at the end of a peaceful cul-de-sac, offering a comfortable and convenient living space. The spacious, level lot features a fenced backyard, perfect for outdoor activities or relaxing with family. With no HOA fees, you have the freedom to personalize your home as you wish. The primary bath includes double sinks, a soaking tub, and a separate shower. The kitchen is equipped with tiled countertops and stainless steel appliances, and the refrigerator is included with the sale. Don’t miss your chance to make this charming property your new home! Additional concrete parking pad behind the home for ample extra parking. This home is located just minutes from shopping, restaurants, BNA airport, Downtown Nashville, Old Hickory Lake, Percy Priest Lake, Pine Creek Golf Course, and other recreational areas.
Zillow last checked: 8 hours ago
Listing updated: January 28, 2025 at 10:03am
Listing Provided by:
Jason Crosslin 615-403-4421,
The Crosslin Team,
Jennifer Lynn Haden 615-987-2054,
The Crosslin Team
Bought with:
Edric Rankin, 367609
Keller Williams Realty
Source: RealTracs MLS as distributed by MLS GRID,MLS#: 2755669
Facts & features
Interior
Bedrooms & bathrooms
- Bedrooms: 3
- Bathrooms: 2
- Full bathrooms: 2
- Main level bedrooms: 3
Bedroom 1
- Features: Full Bath
- Level: Full Bath
- Area: 180 Square Feet
- Dimensions: 15x12
Bedroom 2
- Features: Extra Large Closet
- Level: Extra Large Closet
- Area: 132 Square Feet
- Dimensions: 12x11
Bedroom 3
- Features: Extra Large Closet
- Level: Extra Large Closet
- Area: 120 Square Feet
- Dimensions: 12x10
Bonus room
- Features: Over Garage
- Level: Over Garage
- Area: 320 Square Feet
- Dimensions: 20x16
Dining room
- Features: Combination
- Level: Combination
- Area: 120 Square Feet
- Dimensions: 12x10
Kitchen
- Features: Pantry
- Level: Pantry
- Area: 120 Square Feet
- Dimensions: 12x10
Living room
- Area: 195 Square Feet
- Dimensions: 15x13
Heating
- Heat Pump
Cooling
- Central Air
Appliances
- Included: Dishwasher, Microwave, Refrigerator, Stainless Steel Appliance(s), Electric Oven, Electric Range
- Laundry: Electric Dryer Hookup, Washer Hookup
Features
- Primary Bedroom Main Floor, High Speed Internet
- Flooring: Carpet, Wood, Tile
- Basement: Crawl Space
- Number of fireplaces: 1
- Fireplace features: Living Room, Wood Burning
Interior area
- Total structure area: 1,877
- Total interior livable area: 1,877 sqft
- Finished area above ground: 1,877
Property
Parking
- Total spaces: 6
- Parking features: Garage Door Opener, Garage Faces Rear, Concrete, Driveway
- Attached garage spaces: 2
- Uncovered spaces: 4
Features
- Levels: Two
- Stories: 2
- Patio & porch: Porch, Covered, Deck
- Fencing: Back Yard
Lot
- Size: 0.87 Acres
- Dimensions: 59.2 x 250.4 IRR
- Features: Cul-De-Sac, Level
Details
- Parcel number: 099N G 02500 000
- Special conditions: Standard
Construction
Type & style
- Home type: SingleFamily
- Architectural style: Ranch
- Property subtype: Single Family Residence, Residential
Materials
- Brick, Vinyl Siding
- Roof: Asphalt
Condition
- New construction: No
- Year built: 1998
Utilities & green energy
- Sewer: STEP System
- Water: Public
- Utilities for property: Water Available, Cable Connected
Community & neighborhood
Location
- Region: Mount Juliet
- Subdivision: Tinnell Valley 8
Price history
| Date | Event | Price |
|---|---|---|
| 1/22/2025 | Sold | $464,000+1.1%$247/sqft |
Source: | ||
| 11/29/2024 | Contingent | $459,000$245/sqft |
Source: | ||
| 11/21/2024 | Price change | $459,000-2.1%$245/sqft |
Source: | ||
| 11/4/2024 | Price change | $469,000+2.2%$250/sqft |
Source: | ||
| 10/16/2024 | Listed for sale | $459,000+77.2%$245/sqft |
Source: Owner Report a problem | ||
Public tax history
| Year | Property taxes | Tax assessment |
|---|---|---|
| 2024 | $1,463 | $76,650 |
| 2023 | $1,463 | $76,650 |
| 2022 | $1,463 | $76,650 |
Find assessor info on the county website
Neighborhood: 37122
Nearby schools
GreatSchools rating
- 8/10Gladeville Elementary SchoolGrades: PK-5Distance: 4.3 mi
- 8/10Gladeville Middle SchoolGrades: 6-8Distance: 3.6 mi
- 7/10Wilson Central High SchoolGrades: 9-12Distance: 5.3 mi
Schools provided by the listing agent
- Elementary: Gladeville Elementary
- Middle: Gladeville Middle School
- High: Wilson Central High School
Source: RealTracs MLS as distributed by MLS GRID. This data may not be complete. We recommend contacting the local school district to confirm school assignments for this home.
Get a cash offer in 3 minutes
Find out how much your home could sell for in as little as 3 minutes with a no-obligation cash offer.
Estimated market value
$462,600
Get a cash offer in 3 minutes
Find out how much your home could sell for in as little as 3 minutes with a no-obligation cash offer.
Estimated market value
$462,600

