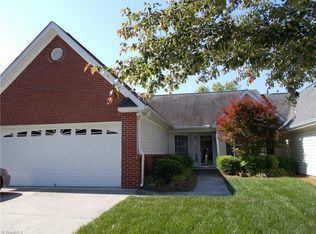STUNNING single story Townhome in Davidson County full of upgrades and amenities! This beautiful neighborhood of Heritage Ridge is both peaceful and convenient to North Main St in High Point and provides lower Davidson County taxes as well as lawn maintenance for residents! Newly updated flooring, appliances, bathrooms and kitchen are just the start to this well maintained home! There is also an amazing storage area above the garage with staircase! Please see attached PDF for all upgrades and features!! Schedule your showing today!
This property is off market, which means it's not currently listed for sale or rent on Zillow. This may be different from what's available on other websites or public sources.
