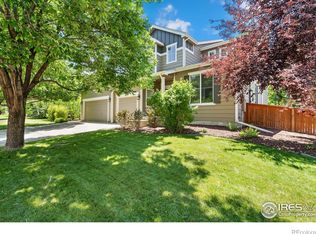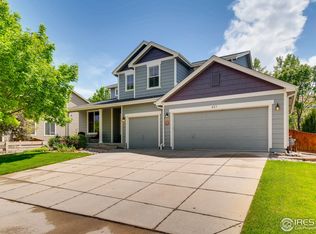Sold for $687,500
$687,500
633 Americana Rd, Longmont, CO 80504
4beds
3,922sqft
Residential-Detached, Residential
Built in 2002
8,529 Square Feet Lot
$678,600 Zestimate®
$175/sqft
$3,473 Estimated rent
Home value
$678,600
$645,000 - $713,000
$3,473/mo
Zestimate® history
Loading...
Owner options
Explore your selling options
What's special
Welcome to your dream home in the sought-after Sundial community on the northeast side of Longmont, Colorado. This stunning 4-bedroom, 2 1/2 bathroom property offers an idyllic retreat with a backyard oasis featuring a hot tub and flagstone patio that backs to open space, a creek, and walking trails. Inside, you'll find vaulted ceilings, a gas fireplace, and wood floors throughout the main level, which also includes a convenient office space. The upper level hosts the primary en suite with a luxurious soaking tub. The home includes a 3-car garage and a full, unfinished basement, perfect for storage or future expansion. Enjoy a quiet street, mature trees, and a great layout with a kitchen that opens to the family room. Located within walking distance to King Soopers, neighborhood parks, and trails, this home is perfect for both relaxation and active living. Don't miss out on this beautifully maintained property - schedule a showing today!
Zillow last checked: 8 hours ago
Listing updated: July 19, 2025 at 03:52am
Listed by:
Sheena Rosenquist 303-507-5223,
St Vrain Realty LLC
Bought with:
Luke Corbitt
Source: IRES,MLS#: 1013138
Facts & features
Interior
Bedrooms & bathrooms
- Bedrooms: 4
- Bathrooms: 3
- Full bathrooms: 2
- 1/2 bathrooms: 1
Primary bedroom
- Area: 224
- Dimensions: 16 x 14
Bedroom 2
- Area: 120
- Dimensions: 12 x 10
Bedroom 3
- Area: 110
- Dimensions: 11 x 10
Bedroom 4
- Area: 120
- Dimensions: 12 x 10
Dining room
- Area: 143
- Dimensions: 13 x 11
Family room
- Area: 255
- Dimensions: 17 x 15
Kitchen
- Area: 187
- Dimensions: 17 x 11
Living room
- Area: 144
- Dimensions: 12 x 12
Heating
- Forced Air
Cooling
- Central Air, Ceiling Fan(s)
Appliances
- Included: Electric Range/Oven, Gas Range/Oven, Self Cleaning Oven, Dishwasher, Refrigerator, Washer, Dryer, Microwave, Freezer, Disposal
Features
- Study Area, Satellite Avail, High Speed Internet, Eat-in Kitchen, Separate Dining Room, Cathedral/Vaulted Ceilings, Walk-In Closet(s), Kitchen Island, High Ceilings, Walk-in Closet, 9ft+ Ceilings
- Flooring: Wood, Wood Floors
- Doors: 6-Panel Doors, Storm Door(s)
- Windows: Window Coverings, Double Pane Windows
- Basement: Full,Unfinished,Daylight
- Number of fireplaces: 1
- Fireplace features: Gas, Gas Log, Family/Recreation Room Fireplace, Single Fireplace
Interior area
- Total structure area: 3,922
- Total interior livable area: 3,922 sqft
- Finished area above ground: 2,561
- Finished area below ground: 1,361
Property
Parking
- Total spaces: 3
- Parking features: Garage - Attached
- Attached garage spaces: 3
- Details: Garage Type: Attached
Accessibility
- Accessibility features: Main Level Laundry
Features
- Levels: Two
- Stories: 2
- Patio & porch: Patio
- Exterior features: Lighting, Hot Tub Included
- Spa features: Heated
- Fencing: Fenced,Wood
- Waterfront features: Abuts Stream/Creek/River
Lot
- Size: 8,529 sqft
- Features: Curbs, Gutters, Sidewalks, Abuts Public Open Space, Within City Limits
Details
- Parcel number: R0146344
- Zoning: SFR
- Special conditions: Private Owner
Construction
Type & style
- Home type: SingleFamily
- Architectural style: Contemporary/Modern
- Property subtype: Residential-Detached, Residential
Materials
- Wood/Frame, Composition Siding, Painted/Stained
- Roof: Composition
Condition
- Not New, Previously Owned
- New construction: No
- Year built: 2002
Utilities & green energy
- Electric: Electric, City of Longmon
- Gas: Natural Gas, Xcel
- Sewer: City Sewer
- Water: City Water, City of Longmont
- Utilities for property: Natural Gas Available, Electricity Available, Other, Cable Available
Community & neighborhood
Community
- Community features: Playground, Park
Location
- Region: Longmont
- Subdivision: Dodd Estates 1
HOA & financial
HOA
- Has HOA: Yes
- HOA fee: $50 monthly
- Services included: Common Amenities
Other
Other facts
- Listing terms: Cash,Conventional,FHA,VA Loan
- Road surface type: Paved, Asphalt
Price history
| Date | Event | Price |
|---|---|---|
| 7/19/2024 | Sold | $687,500+1.9%$175/sqft |
Source: | ||
| 6/30/2024 | Pending sale | $675,000$172/sqft |
Source: | ||
| 6/28/2024 | Listed for sale | $675,000+93.5%$172/sqft |
Source: | ||
| 9/29/2014 | Sold | $348,900-0.3%$89/sqft |
Source: | ||
| 9/6/2014 | Price change | $349,900-2.8%$89/sqft |
Source: Mimi Miller Realty #745551 Report a problem | ||
Public tax history
| Year | Property taxes | Tax assessment |
|---|---|---|
| 2025 | $4,270 +1.4% | $45,212 -6.4% |
| 2024 | $4,212 +12.3% | $48,327 -1% |
| 2023 | $3,752 -1.3% | $48,796 +28.7% |
Find assessor info on the county website
Neighborhood: 80504
Nearby schools
GreatSchools rating
- 4/10Timberline Pk-8Grades: PK-8Distance: 0.6 mi
- 3/10Skyline High SchoolGrades: 9-12Distance: 0.2 mi
Schools provided by the listing agent
- Elementary: Timberline
- Middle: Timberline
- High: Skyline
Source: IRES. This data may not be complete. We recommend contacting the local school district to confirm school assignments for this home.
Get a cash offer in 3 minutes
Find out how much your home could sell for in as little as 3 minutes with a no-obligation cash offer.
Estimated market value
$678,600

