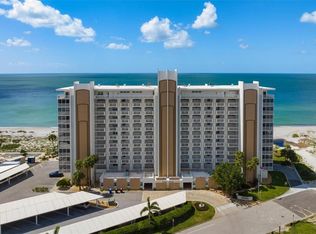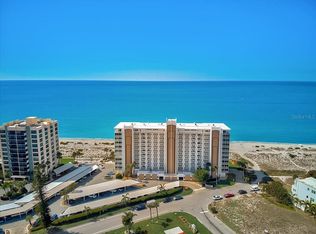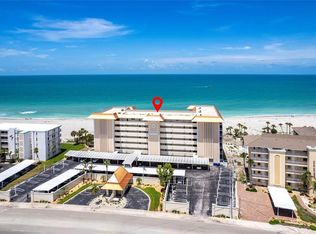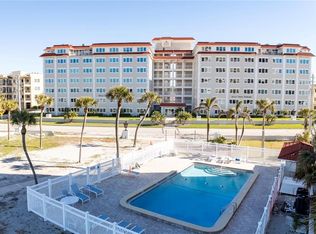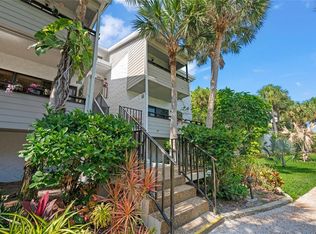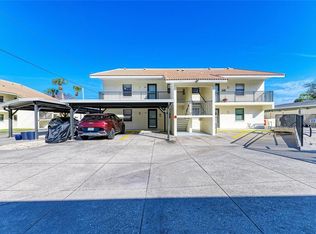Under contract-accepting backup offers. "Breathtaking" hardly begins to describe this beautifully maintained two-bedroom, two-bathroom condominium overlooking the stunning palette of colors that only the Gulf of America can provide. Perched on the sixth floor, this coastal gem offers mesmerizing beach and sunset views that will make you pinch yourself to be sure you're not dreaming. Step through the sliding glass doors onto your private beachfront lanai (when repaired), where you can relax to the sound of the waves and enjoy the peaceful ambiance of Venice Beach. Inside, you will find a bright, open layout with ample closet space and storage, all designed for comfort and easy living. This well-cared-for residence offers the perfect blend of peace, inspiration, and security. Ideally located on the quiet part of the beach, yet only a short distance from Historic downtown Venice with restaurants, ice cream parlors, shopping, farmer's market...etc. This realistically priced property deserves the serious consideration of any beachfront buyer.
Pending
$499,000
633 Alhambra Rd APT 605, Venice, FL 34285
2beds
912sqft
Est.:
Condominium
Built in 1970
-- sqft lot
$463,700 Zestimate®
$547/sqft
$857/mo HOA
What's special
Two-bedroom two-bathroom condominiumBright open layoutPrivate beachfront lanaiSliding glass doors
- 71 days |
- 283 |
- 4 |
Zillow last checked: 8 hours ago
Listing updated: December 13, 2025 at 11:40pm
Listing Provided by:
Tina Springer 941-303-0722,
COLDWELL BANKER REALTY 941-493-1000
Source: Stellar MLS,MLS#: N6141167 Originating MLS: Venice
Originating MLS: Venice

Facts & features
Interior
Bedrooms & bathrooms
- Bedrooms: 2
- Bathrooms: 2
- Full bathrooms: 2
Primary bedroom
- Features: Walk-In Closet(s)
- Level: First
- Area: 144 Square Feet
- Dimensions: 12x12
Primary bathroom
- Features: Shower No Tub
- Level: First
- Area: 35 Square Feet
- Dimensions: 7x5
Bathroom 2
- Features: Tub With Shower
- Level: First
- Area: 35 Square Feet
- Dimensions: 7x5
Bathroom 2
- Features: Walk-In Closet(s)
- Level: First
- Area: 120 Square Feet
- Dimensions: 12x10
Dinette
- Level: First
- Area: 144 Square Feet
- Dimensions: 12x12
Kitchen
- Level: First
- Area: 77 Square Feet
- Dimensions: 11x7
Living room
- Level: First
- Area: 168 Square Feet
- Dimensions: 14x12
Heating
- Central, Electric
Cooling
- Central Air
Appliances
- Included: Dishwasher, Dryer, Electric Water Heater, Microwave, Range, Refrigerator, Washer
- Laundry: In Kitchen
Features
- Living Room/Dining Room Combo, Solid Surface Counters, Walk-In Closet(s)
- Flooring: Carpet, Laminate
- Doors: Sliding Doors
- Windows: Window Treatments
- Has fireplace: No
- Furnished: Yes
Interior area
- Total structure area: 984
- Total interior livable area: 912 sqft
Video & virtual tour
Property
Parking
- Total spaces: 1
- Parking features: Covered, Ground Level, Guest
- Carport spaces: 1
Features
- Levels: One
- Stories: 1
- Patio & porch: Rear Porch
- Exterior features: Balcony, Private Mailbox, Storage
- Pool features: Above Ground
- Has view: Yes
- View description: Water, Gulf/Ocean - Full
- Has water view: Yes
- Water view: Water,Gulf/Ocean - Full
- Waterfront features: Gulf/Ocean Front, Gulf/Ocean, Beach - Access Deeded
- Body of water: GULF OF AMERICA
Lot
- Size: 0.48 Acres
- Features: City Lot
- Residential vegetation: Mature Landscaping
Details
- Additional structures: Storage
- Parcel number: 0176111037
- Zoning: RMF4
- Special conditions: None
Construction
Type & style
- Home type: Condo
- Architectural style: Florida
- Property subtype: Condominium
Materials
- Block
- Foundation: Slab
- Roof: Membrane
Condition
- New construction: No
- Year built: 1970
Utilities & green energy
- Sewer: Public Sewer
- Water: Public
- Utilities for property: Cable Available, Electricity Connected, Fire Hydrant, Phone Available, Public, Sewer Connected, Water Connected
Community & HOA
Community
- Features: Gulf/Ocean Front, Clubhouse, Community Mailbox, No Truck/RV/Motorcycle Parking, Pool
- Subdivision: VENICE SANDS
HOA
- Has HOA: Yes
- Amenities included: Lobby Key Required, Pool
- Services included: Cable TV, Community Pool, Reserve Fund, Insurance, Maintenance Structure, Maintenance Grounds, Pest Control, Pool Maintenance, Sewer, Trash, Water
- HOA fee: $857 monthly
- HOA name: Pinnacle/Joe Deshane
- HOA phone: 941-444-7090
- Pet fee: $0 monthly
Location
- Region: Venice
Financial & listing details
- Price per square foot: $547/sqft
- Tax assessed value: $384,500
- Annual tax amount: $5,510
- Date on market: 10/28/2025
- Cumulative days on market: 71 days
- Listing terms: Cash,Conventional
- Ownership: Condominium
- Total actual rent: 0
- Electric utility on property: Yes
- Road surface type: Paved
Estimated market value
$463,700
$441,000 - $487,000
$3,031/mo
Price history
Price history
| Date | Event | Price |
|---|---|---|
| 12/14/2025 | Pending sale | $499,000$547/sqft |
Source: | ||
| 10/28/2025 | Listed for sale | $499,000-0.2%$547/sqft |
Source: | ||
| 6/1/2025 | Listing removed | $500,000$548/sqft |
Source: | ||
| 4/11/2025 | Price change | $500,000-5.7%$548/sqft |
Source: | ||
| 3/29/2025 | Listed for sale | $530,000$581/sqft |
Source: | ||
Public tax history
Public tax history
| Year | Property taxes | Tax assessment |
|---|---|---|
| 2025 | -- | $384,500 -0.1% |
| 2024 | $6,087 +0.6% | $384,792 +10% |
| 2023 | $6,051 +6.8% | $349,811 +10% |
Find assessor info on the county website
BuyAbility℠ payment
Est. payment
$3,963/mo
Principal & interest
$2403
HOA Fees
$857
Other costs
$703
Climate risks
Neighborhood: The Island
Nearby schools
GreatSchools rating
- 9/10Venice Elementary SchoolGrades: PK-5Distance: 1 mi
- 6/10Venice Middle SchoolGrades: 6-8Distance: 6.6 mi
- 6/10Venice Senior High SchoolGrades: 9-12Distance: 1.1 mi
Schools provided by the listing agent
- Elementary: Venice Elementary
- Middle: Venice Area Middle
- High: Venice Senior High
Source: Stellar MLS. This data may not be complete. We recommend contacting the local school district to confirm school assignments for this home.
- Loading
