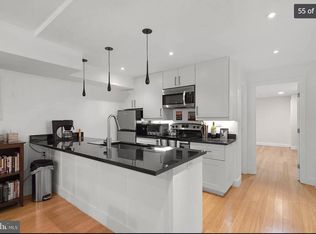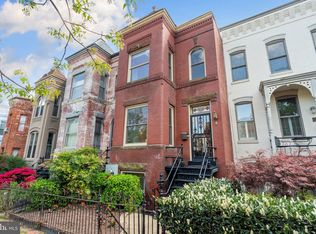Sold for $1,850,000 on 10/25/23
$1,850,000
633 A St NE, Washington, DC 20002
4beds
2,907sqft
Townhouse
Built in 1908
2,430 Square Feet Lot
$1,921,600 Zestimate®
$636/sqft
$5,971 Estimated rent
Home value
$1,921,600
$1.81M - $2.06M
$5,971/mo
Zestimate® history
Loading...
Owner options
Explore your selling options
What's special
SUBSTANTIAL PRICE IMPROVEMENT makes 633 A NE your FOREVER HOME! This marvelous porch-front Victorian seductively embodies space, space and more space, style, elegance and charm! From its beautifully landscaped front garden to its lush rear garden retreat it is designed for entertaining friends as well as for those quiet private moments. Approximately 2900+ finished square feet...high ceilings, almost floor to ceiling windows, gorgeous wood floors featured in the double living room with working fireplace, elegant separate dining room can easily seat 10 for dinner and the incredible open gourmet eat-in kitchen with a wall of south-facing windows overlooking the garden...what a way to start one's day.. Upstairs, a luxurious owner's suite with a wall of cedar-lined closets, king-size sleeping area and a reading and writing nook it too surrounded by windows overlooking the garden...delicious new bath with all of the bells and whistles! 2 more generous bedrooms and a full bath on this level. The interior access to the lower level suite is perfect for out of town guests, private home offices, family/play room and a 4th bedroom and/or as a $$$$ maker as it is a legal apartment with a certificate of occupancy. Now to the more space...underneath the floor in this level's living room is another room...used formerly by the previous owners as a wine cellar currently unused AND the extra large space everyone wishes he had. The English basement apartment only comprises about 70 -75% of the finished space...behind it is a huge room...high ceilings, great natural light, cement floor...presently designed as a workshop...BUT PERFECT AS an artist's studio, personal gym, music room for the budding Dave Grohl Foo fighter (let those drums play on)...so many possibilities...the perfect space to explore one's possibilities. AND OF COURSE, the 2 GARAGES which make Hill living so very easy. This property offers incredible flexibility to accommodate numerous life-styles...it is elegant, it is gracious, it is most inviting and welcoming. Join me and see for yourself.
Zillow last checked: 8 hours ago
Listing updated: December 22, 2025 at 02:08pm
Listed by:
Phyllis Jane Young 202-544-4236,
Coldwell Banker Realty - Washington
Bought with:
Jack Shorb
Compass
Eric Fafoglia, 0225242473
Compass
Source: Bright MLS,MLS#: DCDC2101588
Facts & features
Interior
Bedrooms & bathrooms
- Bedrooms: 4
- Bathrooms: 4
- Full bathrooms: 3
- 1/2 bathrooms: 1
- Main level bathrooms: 1
Basement
- Description: Percent Finished: 75.0
- Area: 1044
Heating
- Hot Water, Natural Gas
Cooling
- Central Air, Electric
Appliances
- Included: Cooktop, Dishwasher, Disposal, Dryer, Exhaust Fan, Extra Refrigerator/Freezer, Ice Maker, Microwave, Oven, Oven/Range - Gas, Refrigerator, Washer, Water Heater, Down Draft, Gas Water Heater
- Laundry: Upper Level, Washer In Unit
Features
- Attic/House Fan, 2nd Kitchen, Breakfast Area, Butlers Pantry, Kitchen Island, Kitchen - Table Space, Dining Area, Eat-in Kitchen, Built-in Features, Crown Molding, Recessed Lighting, Floor Plan - Traditional, Cedar Closet(s), Ceiling Fan(s), Formal/Separate Dining Room, Kitchen - Gourmet, Primary Bath(s), Studio, Bathroom - Tub Shower, Walk-In Closet(s), Other, 9'+ Ceilings, Dry Wall, Plaster Walls
- Flooring: Wood
- Windows: Skylight(s), Storm Window(s), Wood Frames, Window Treatments
- Basement: Connecting Stairway,Front Entrance,Rear Entrance,Full,English,Finished,Heated,Improved,Exterior Entry,Space For Rooms,Walk-Out Access,Windows,Workshop,Interior Entry,Concrete,Unfinished,Other
- Number of fireplaces: 2
- Fireplace features: Mantel(s)
Interior area
- Total structure area: 3,169
- Total interior livable area: 2,907 sqft
- Finished area above ground: 2,125
- Finished area below ground: 782
Property
Parking
- Total spaces: 2
- Parking features: Garage Door Opener, Garage Faces Rear, Driveway, Detached
- Garage spaces: 2
- Has uncovered spaces: Yes
Accessibility
- Accessibility features: None
Features
- Levels: Three
- Stories: 3
- Patio & porch: Patio, Porch
- Pool features: None
- Fencing: Full
Lot
- Size: 2,430 sqft
- Features: Front Yard, Landscaped, Rear Yard, Urban Land-Sassafras-Chillum
Details
- Additional structures: Above Grade, Below Grade
- Parcel number: 0868//0063
- Zoning: R4
- Special conditions: Standard
Construction
Type & style
- Home type: Townhouse
- Architectural style: Victorian
- Property subtype: Townhouse
Materials
- Brick
- Foundation: Block, Brick/Mortar
Condition
- Excellent
- New construction: No
- Year built: 1908
Details
- Builder model: FABULOUS
Utilities & green energy
- Sewer: Public Sewer
- Water: Public
- Utilities for property: Electricity Available, Natural Gas Available, Sewer Available, Water Available
Community & neighborhood
Location
- Region: Washington
- Subdivision: Capitol Hill
Other
Other facts
- Listing agreement: Exclusive Right To Sell
- Ownership: Fee Simple
Price history
| Date | Event | Price |
|---|---|---|
| 10/25/2023 | Sold | $1,850,000-3.9%$636/sqft |
Source: | ||
| 10/17/2023 | Pending sale | $1,925,000$662/sqft |
Source: | ||
| 10/11/2023 | Contingent | $1,925,000$662/sqft |
Source: | ||
| 9/14/2023 | Listed for sale | $1,925,000-3.5%$662/sqft |
Source: | ||
| 9/4/2023 | Listing removed | $1,995,000$686/sqft |
Source: | ||
Public tax history
| Year | Property taxes | Tax assessment |
|---|---|---|
| 2025 | $14,598 +10.2% | $1,807,260 +9.9% |
| 2024 | $13,243 +3.4% | $1,645,010 +3.4% |
| 2023 | $12,808 +4.3% | $1,590,800 +4.4% |
Find assessor info on the county website
Neighborhood: Capitol Hill
Nearby schools
GreatSchools rating
- 5/10Watkins Elementary SchoolGrades: 1-5Distance: 0.6 mi
- 7/10Stuart-Hobson Middle SchoolGrades: 6-8Distance: 0.4 mi
- 2/10Eastern High SchoolGrades: 9-12Distance: 0.9 mi
Schools provided by the listing agent
- District: District Of Columbia Public Schools
Source: Bright MLS. This data may not be complete. We recommend contacting the local school district to confirm school assignments for this home.

Get pre-qualified for a loan
At Zillow Home Loans, we can pre-qualify you in as little as 5 minutes with no impact to your credit score.An equal housing lender. NMLS #10287.
Sell for more on Zillow
Get a free Zillow Showcase℠ listing and you could sell for .
$1,921,600
2% more+ $38,432
With Zillow Showcase(estimated)
$1,960,032
