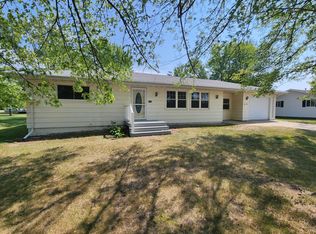Closed
$230,000
633 4th Ave SW, Perham, MN 56573
3beds
2,496sqft
Single Family Residence
Built in 1972
0.32 Acres Lot
$235,700 Zestimate®
$92/sqft
$1,985 Estimated rent
Home value
$235,700
Estimated sales range
Not available
$1,985/mo
Zestimate® history
Loading...
Owner options
Explore your selling options
What's special
Welcome to this charming corner lot home, ideally located next to a city park! With great curb appeal, this clean and move-in-ready property features radiant heat and central air conditioning for year-round comfort. Enjoy the inviting three-season porch and a maintenance-free deck, perfect for outdoor relaxation. The main floor boasts three bedrooms, with the potential to add more in the basement. This affordable home offers a fantastic opportunity in a desirable location—don’t miss your chance to make it yours!
Zillow last checked: 8 hours ago
Listing updated: July 22, 2025 at 07:41am
Listed by:
Chadwick Anderson 218-346-7767,
New Horizons Realty Of Perham
Bought with:
Stephen Sweere
eXp Realty
Source: NorthstarMLS as distributed by MLS GRID,MLS#: 6730003
Facts & features
Interior
Bedrooms & bathrooms
- Bedrooms: 3
- Bathrooms: 2
- Full bathrooms: 1
- 3/4 bathrooms: 1
Bathroom
- Description: 3/4 Basement,Main Floor Full Bath
Dining room
- Description: Kitchen/Dining Room
Heating
- Boiler, Radiant
Cooling
- Central Air
Appliances
- Included: Dishwasher, Dryer, Electric Water Heater, Range, Refrigerator, Washer
Features
- Basement: Block,Finished
- Has fireplace: No
Interior area
- Total structure area: 2,496
- Total interior livable area: 2,496 sqft
- Finished area above ground: 1,536
- Finished area below ground: 875
Property
Parking
- Total spaces: 2
- Parking features: Concrete
- Garage spaces: 2
- Details: Garage Dimensions (24x24), Garage Door Height (7), Garage Door Width (16)
Accessibility
- Accessibility features: None
Features
- Levels: One
- Stories: 1
- Patio & porch: Deck, Patio, Rear Porch
Lot
- Size: 0.32 Acres
- Dimensions: 100 x 140
- Features: Corner Lot, Many Trees
Details
- Additional structures: Storage Shed
- Foundation area: 1248
- Parcel number: 77000990808000
- Zoning description: Residential-Single Family
Construction
Type & style
- Home type: SingleFamily
- Property subtype: Single Family Residence
Materials
- Vinyl Siding, Block, Frame
- Roof: Asphalt
Condition
- Age of Property: 53
- New construction: No
- Year built: 1972
Utilities & green energy
- Electric: Power Company: Ottertail Power
- Gas: Natural Gas
- Sewer: City Sewer/Connected
- Water: City Water/Connected
Community & neighborhood
Location
- Region: Perham
- Subdivision: Krauss Park Add
HOA & financial
HOA
- Has HOA: No
Other
Other facts
- Road surface type: Paved
Price history
| Date | Event | Price |
|---|---|---|
| 7/21/2025 | Sold | $230,000$92/sqft |
Source: | ||
| 6/12/2025 | Pending sale | $230,000$92/sqft |
Source: | ||
| 5/30/2025 | Listed for sale | $230,000$92/sqft |
Source: | ||
Public tax history
| Year | Property taxes | Tax assessment |
|---|---|---|
| 2024 | $2,250 +2.1% | $250,700 +25.8% |
| 2023 | $2,204 +13.3% | $199,300 +17.4% |
| 2022 | $1,946 -4% | $169,700 |
Find assessor info on the county website
Neighborhood: 56573
Nearby schools
GreatSchools rating
- 7/10Heart Of The Lake Elementary SchoolGrades: PK-4Distance: 0.2 mi
- 6/10Prairie Wind Middle SchoolGrades: 5-8Distance: 0.3 mi
- 7/10Perham Senior High SchoolGrades: 9-12Distance: 0.5 mi
Get pre-qualified for a loan
At Zillow Home Loans, we can pre-qualify you in as little as 5 minutes with no impact to your credit score.An equal housing lender. NMLS #10287.
