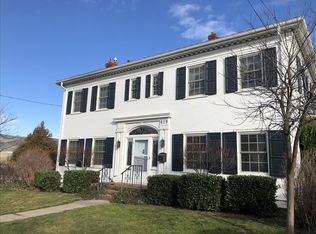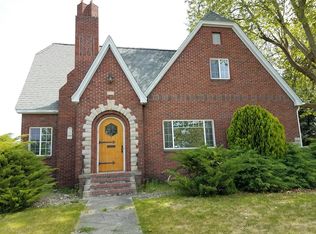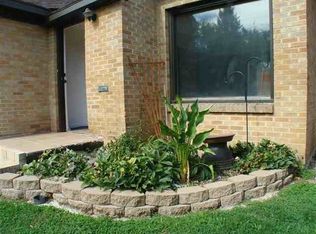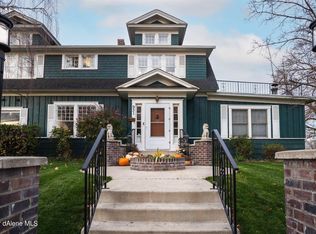Sold
Price Unknown
633 10th St, Lewiston, ID 83501
5beds
4baths
3,448sqft
Single Family Residence
Built in 1920
7,143.84 Square Feet Lot
$262,100 Zestimate®
$--/sqft
$3,268 Estimated rent
Home value
$262,100
Estimated sales range
Not available
$3,268/mo
Zestimate® history
Loading...
Owner options
Explore your selling options
What's special
Charming 1920s craftsman home with so much potential, a prime location on a large corner lot with a river view from the upper deck. Spread across 3,448 square feet, this home offers versatile living arrangements with separate entrances for each level. The downstairs features a spacious living area, kitchen, bathroom, and one plus bedroom. The main level showcases hardwood floors, vaulted ceilings, enclosed sunroom, two bedrooms, two bathrooms and main floor Laundry with lots of built in storage. Upstairs presents a full living area, kitchen, bathroom, two bedrooms, offering endless possibilities. While the home could benefit from some updating, its multi car carport, one car garage, covered porch, built in ramp, and backyard play house/storage with electricity add convenience. Situated in a beautiful neighborhood at the heart of town, this property has given life and love to a family for generations, now it awaits someone ready to breathe new life into it.
Zillow last checked: 8 hours ago
Listing updated: September 27, 2024 at 10:46am
Listed by:
Rachel Spears 208-413-0028,
Coldwell Banker Tomlinson Associates
Bought with:
Rachel Spears
Coldwell Banker Tomlinson Associates
Source: IMLS,MLS#: 98906717
Facts & features
Interior
Bedrooms & bathrooms
- Bedrooms: 5
- Bathrooms: 4
- Main level bathrooms: 2
- Main level bedrooms: 2
Primary bedroom
- Level: Main
Bedroom 2
- Level: Main
Bedroom 3
- Level: Upper
Bedroom 4
- Level: Upper
Bedroom 5
- Level: Lower
Family room
- Level: Main
Kitchen
- Level: Main
Living room
- Level: Main
Office
- Level: Main
Heating
- Forced Air, Natural Gas
Cooling
- Central Air, Wall/Window Unit(s)
Appliances
- Included: Oven/Range Freestanding, Refrigerator, Other
Features
- Two Kitchens, Walk-In Closet(s), Number of Baths Main Level: 2, Number of Baths Upper Level: 1, Number of Baths Below Grade: 1, Bonus Room Level: Down
- Flooring: Hardwood, Carpet, Concrete, Laminate
- Has basement: No
- Has fireplace: No
Interior area
- Total structure area: 3,448
- Total interior livable area: 3,448 sqft
- Finished area above ground: 1,208
- Finished area below ground: 2,240
Property
Parking
- Total spaces: 3
- Parking features: Detached, Carport
- Garage spaces: 1
- Carport spaces: 2
- Covered spaces: 3
Accessibility
- Accessibility features: Accessible Approach with Ramp
Features
- Levels: Tri-Level
- Patio & porch: Covered Patio/Deck
- Fencing: Block/Brick/Stone
Lot
- Size: 7,143 sqft
- Dimensions: 150 x 47.63
- Features: Standard Lot 6000-9999 SF, Garden, Sidewalks, Corner Lot
Details
- Additional structures: Shed(s)
- Parcel number: RPL08400000700A
- Zoning: Normal Hill North Zone A
Construction
Type & style
- Home type: SingleFamily
- Property subtype: Single Family Residence
Materials
- Vinyl Siding
- Roof: Composition
Condition
- Year built: 1920
Utilities & green energy
- Water: Public
- Utilities for property: Sewer Connected
Community & neighborhood
Location
- Region: Lewiston
Other
Other facts
- Listing terms: Cash,Conventional
- Ownership: Fee Simple
- Road surface type: Paved
Price history
Price history is unavailable.
Public tax history
| Year | Property taxes | Tax assessment |
|---|---|---|
| 2025 | $4,101 +3.3% | $218,299 -40.2% |
| 2024 | $3,970 -0.3% | $365,113 +7% |
| 2023 | $3,982 +0.9% | $341,137 +8.1% |
Find assessor info on the county website
Neighborhood: 83501
Nearby schools
GreatSchools rating
- 7/10Webster Elementary SchoolGrades: K-5Distance: 0.5 mi
- 6/10Jenifer Junior High SchoolGrades: 6-8Distance: 0.6 mi
- 5/10Lewiston Senior High SchoolGrades: 9-12Distance: 2.7 mi
Schools provided by the listing agent
- Elementary: Whitman
- Middle: Jenifer
- High: Lewiston
- District: Lewiston Independent School District #1
Source: IMLS. This data may not be complete. We recommend contacting the local school district to confirm school assignments for this home.



