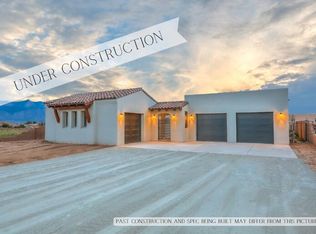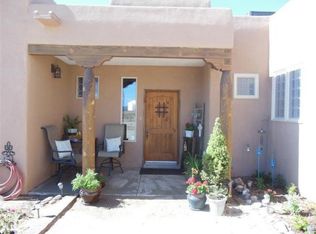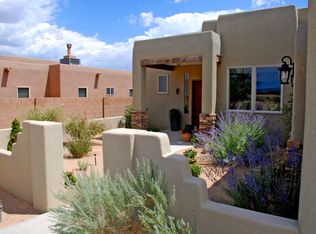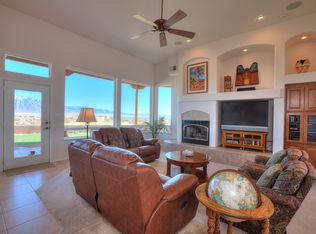Sold
Price Unknown
6329 Vatapa Rd NE, Rio Rancho, NM 87144
3beds
2,535sqft
Single Family Residence
Built in ----
0.5 Acres Lot
$669,000 Zestimate®
$--/sqft
$3,055 Estimated rent
Home value
$669,000
$629,000 - $716,000
$3,055/mo
Zestimate® history
Loading...
Owner options
Explore your selling options
What's special
Sold, more lots available. Stunning views with a soon to be built new construction home. Amazing construction and finishes available to your buyers with this builder. 2535 square feet of luxury open concept living includes beamed ceilings & fireplace. High end dream kitchen with an upscale appliance package, custom cabinetry & large island will make you want to plan your next dinner party. Primary suite retreat with large walk in closest, double vanity, walk in shower and tub. The study will make a great office, workout space, or movie room. This home will have a fabulous 3 car garage! Don't wait till this one is done, there is still time to customize this home. Photos are examples. Let us introduce you to the builder & set up a time to design and build your dream. Other lots also availabl
Zillow last checked: 8 hours ago
Listing updated: August 31, 2025 at 10:22pm
Listed by:
Carol Sauder 505-620-3898,
Coldwell Banker Legacy,
Ainsley Denniston Sauder 505-620-5464,
Coldwell Banker Legacy
Bought with:
Christina Mora, 54527
Realty One of New Mexico
R1 Premier Properties
Realty One of New Mexico
Source: SWMLS,MLS#: 1021622
Facts & features
Interior
Bedrooms & bathrooms
- Bedrooms: 3
- Bathrooms: 3
- Full bathrooms: 1
- 3/4 bathrooms: 1
- 1/2 bathrooms: 1
Primary bedroom
- Level: Main
- Area: 224
- Dimensions: 14 x 16
Bedroom 2
- Level: Main
- Area: 132
- Dimensions: 11 x 12
Bedroom 3
- Level: Main
- Area: 132
- Dimensions: 11 x 12
Kitchen
- Level: Main
- Area: 320
- Dimensions: 20 x 16
Living room
- Level: Main
- Area: 340
- Dimensions: 20 x 17
Office
- Level: Main
- Area: 110
- Dimensions: 10 x 11
Heating
- Central, Forced Air, Natural Gas
Cooling
- Refrigerated
Appliances
- Included: Built-In Gas Oven, Built-In Gas Range, Dishwasher, Disposal, Microwave, Refrigerator
- Laundry: Gas Dryer Hookup, Washer Hookup, Dryer Hookup, ElectricDryer Hookup
Features
- Beamed Ceilings, Dual Sinks, Kitchen Island, Main Level Primary, Pantry, Skylights, Water Closet(s), Walk-In Closet(s)
- Flooring: Tile, Wood
- Windows: Double Pane Windows, Insulated Windows, Vinyl, Skylight(s)
- Has basement: No
- Number of fireplaces: 1
- Fireplace features: Custom, Gas Log
Interior area
- Total structure area: 2,535
- Total interior livable area: 2,535 sqft
Property
Parking
- Total spaces: 3
- Parking features: Attached, Finished Garage, Garage, Garage Door Opener
- Attached garage spaces: 3
Features
- Levels: One
- Stories: 1
- Patio & porch: Covered, Patio
- Exterior features: Courtyard, Private Yard
- Fencing: Wall
- Has view: Yes
Lot
- Size: 0.50 Acres
- Features: Views
Details
- Parcel number: 1016072365520
- Zoning description: E-1
Construction
Type & style
- Home type: SingleFamily
- Architectural style: Contemporary,Custom
- Property subtype: Single Family Residence
Materials
- Frame, Synthetic Stucco
- Roof: Mixed
Condition
- Under Construction
Details
- Builder name: Build All Construction
Utilities & green energy
- Electric: None
- Sewer: Septic Tank
- Water: Public
- Utilities for property: Electricity Available, Natural Gas Available, Water Available
Green energy
- Energy generation: None
Community & neighborhood
Location
- Region: Rio Rancho
Other
Other facts
- Listing terms: Cash,Conventional,VA Loan
Price history
| Date | Event | Price |
|---|---|---|
| 8/18/2023 | Sold | -- |
Source: | ||
| 12/6/2022 | Pending sale | $618,000$244/sqft |
Source: | ||
| 8/26/2022 | Listed for sale | $618,000$244/sqft |
Source: | ||
Public tax history
| Year | Property taxes | Tax assessment |
|---|---|---|
| 2025 | -- | $216,561 +1524.2% |
| 2024 | $487 -2.6% | $13,333 +11.1% |
| 2023 | $500 -2.9% | $12,000 -2.7% |
Find assessor info on the county website
Neighborhood: 87144
Nearby schools
GreatSchools rating
- 7/10Enchanted Hills Elementary SchoolGrades: K-5Distance: 2.1 mi
- 8/10Mountain View Middle SchoolGrades: 6-8Distance: 1.9 mi
- 7/10V Sue Cleveland High SchoolGrades: 9-12Distance: 2.1 mi
Schools provided by the listing agent
- Elementary: Enchanted Hills
- Middle: Mountain View
- High: V. Sue Cleveland
Source: SWMLS. This data may not be complete. We recommend contacting the local school district to confirm school assignments for this home.
Get a cash offer in 3 minutes
Find out how much your home could sell for in as little as 3 minutes with a no-obligation cash offer.
Estimated market value$669,000
Get a cash offer in 3 minutes
Find out how much your home could sell for in as little as 3 minutes with a no-obligation cash offer.
Estimated market value
$669,000



