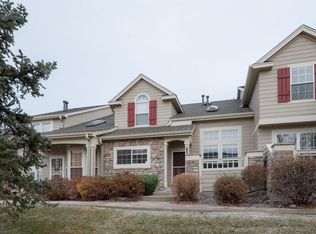**LOCATION**LOCATION**LOCATION!! AND it's a RANCH!! Classy Ranch model on the super quiet north side greenbelt!!! This beauty needs updating but has been meticulously maintained and has one of the best locations in Settlers Village!! Totally open and flooded with natural light!!! The eat-in Kitchen opens to the private Patio and offers tons of counter space to the best of chefs! The Living Room with it's massive ceiling has beautiful views of the Greenbelt and is warmed on cold winter nights with a Gas Log Fireplace!! The upper Loft/Office overlooks the Main Floor & could become a third Bedroom!! The open Basement offers 1188 s.f. to become anything a buyer would want!! 4 guest parking spaces are adjacent to the attached 2 Car Garage! Walk out the front door and walk the walking path west to Cheese Ranch and beyond or head east through Lone Tree out to Park Meadows Mall!! This truly is one of the best located Ranches in the entire complex so if your Buyers want main floor living with views out every window---don't hesitate!!
This property is off market, which means it's not currently listed for sale or rent on Zillow. This may be different from what's available on other websites or public sources.
