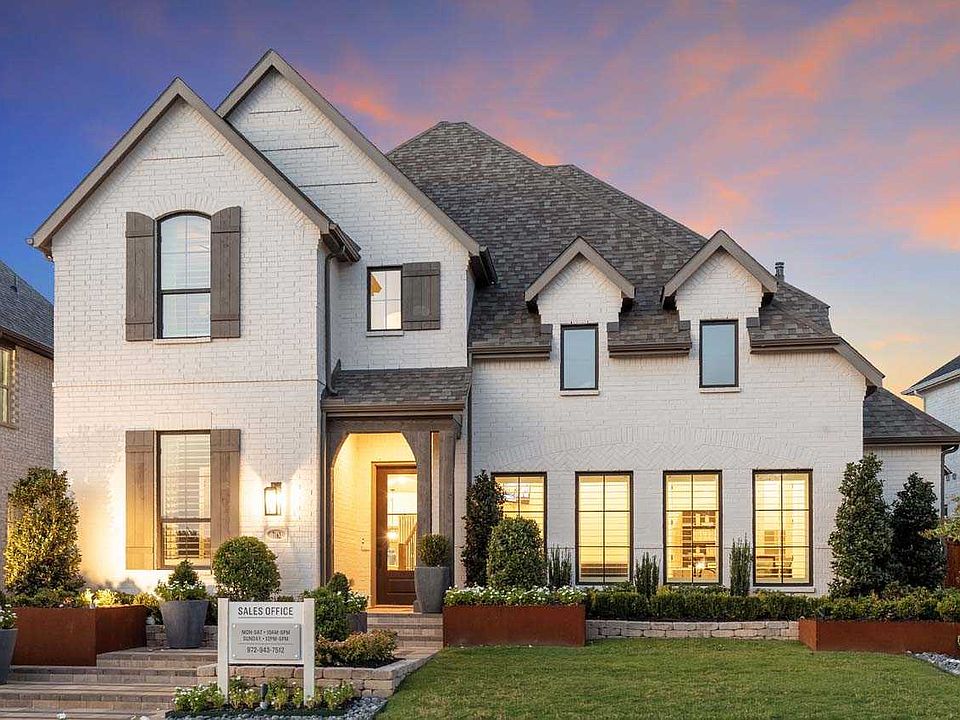Stunning 2-story, 5 bed, 5 bath home on an oversized lot with a 3-car garage and standout curb appeal. The open floorplan features spacious living and dining areas, with large sliding glass doors that lead to an extended covered patio—perfect for seamless indoor-outdoor living and an entertainment room downstairs. A spiral staircase adds architectural elegance and connects to a versatile loft and secondary bedrooms. The chef’s kitchen flows into the main living space, ideal for hosting. The downstairs primary suite offers privacy and comfort, featuring a charming bay window and a generous walk-in closet. With modern finishes, flexible living spaces, and thoughtful design, this home is built for comfort, style, and function.
New construction
Special offer
$822,976
6329 Simone Ave, McKinney, TX 75071
5beds
2,908sqft
Single Family Residence
Built in 2026
0.41 Acres Lot
$-- Zestimate®
$283/sqft
$138/mo HOA
What's special
Modern finishesVersatile loftOpen floorplanExtended covered patioFlexible living spacesSpiral staircaseThoughtful design
Call: (903) 551-7498
- 34 days |
- 109 |
- 4 |
Zillow last checked: 7 hours ago
Listing updated: September 20, 2025 at 12:04pm
Listed by:
Dina Verteramo 0523468 888-524-3182,
Dina Verteramo
Source: NTREIS,MLS#: 21048532
Travel times
Schedule tour
Select your preferred tour type — either in-person or real-time video tour — then discuss available options with the builder representative you're connected with.
Facts & features
Interior
Bedrooms & bathrooms
- Bedrooms: 5
- Bathrooms: 5
- Full bathrooms: 5
Primary bedroom
- Level: First
- Dimensions: 16 x 14
Bedroom
- Level: First
- Dimensions: 10 x 11
Bedroom
- Level: Second
- Dimensions: 10 x 11
Bedroom
- Level: Second
- Dimensions: 13 x 11
Bedroom
- Level: Second
- Dimensions: 10 x 12
Primary bathroom
- Level: First
- Dimensions: 9 x 9
Dining room
- Level: First
- Dimensions: 14 x 10
Kitchen
- Level: First
- Dimensions: 14 x 14
Living room
- Level: First
- Dimensions: 17 x 14
Loft
- Level: Second
- Dimensions: 15 x 13
Media room
- Level: First
- Dimensions: 14 x 10
Heating
- Central, Electric, ENERGY STAR/ACCA RSI Qualified Installation, ENERGY STAR Qualified Equipment, Fireplace(s), Natural Gas
Cooling
- Central Air, Ceiling Fan(s), ENERGY STAR Qualified Equipment
Appliances
- Included: Some Gas Appliances, Built-In Gas Range, Convection Oven, Dishwasher, Gas Cooktop, Disposal, Microwave, Plumbed For Gas, Tankless Water Heater, Vented Exhaust Fan
- Laundry: Washer Hookup, Electric Dryer Hookup, Laundry in Utility Room
Features
- Decorative/Designer Lighting Fixtures, Double Vanity, High Speed Internet, Kitchen Island, Loft, Open Floorplan, Smart Home, Vaulted Ceiling(s), Walk-In Closet(s), Wired for Sound
- Flooring: Carpet, Tile, Wood
- Has basement: No
- Number of fireplaces: 1
- Fireplace features: Family Room, Gas, Glass Doors, Masonry
Interior area
- Total interior livable area: 2,908 sqft
Video & virtual tour
Property
Parking
- Total spaces: 3
- Parking features: Door-Single, Driveway, Garage Faces Front, Garage, Garage Door Opener, Side By Side
- Attached garage spaces: 3
- Has uncovered spaces: Yes
Features
- Levels: Two
- Stories: 2
- Patio & porch: Awning(s), Covered
- Exterior features: Awning(s), Lighting, Private Yard, Rain Gutters
- Pool features: None, Community
- Fencing: Back Yard,Fenced,Wood
Lot
- Size: 0.41 Acres
- Features: Back Yard, Irregular Lot, Lawn, Landscaped, Sprinkler System, Few Trees
Details
- Parcel number: 6329 Simone Ave
Construction
Type & style
- Home type: SingleFamily
- Architectural style: Traditional,Detached
- Property subtype: Single Family Residence
Materials
- Brick
- Foundation: Slab
- Roof: Composition,Shingle
Condition
- New construction: Yes
- Year built: 2026
Details
- Builder name: Highland Homes
Utilities & green energy
- Sewer: Public Sewer
- Water: Public
- Utilities for property: Electricity Available, Natural Gas Available, Sewer Available, Separate Meters, Underground Utilities, Water Available
Community & HOA
Community
- Features: Clubhouse, Gated, Pool, Trails/Paths, Community Mailbox, Curbs, Sidewalks
- Security: Carbon Monoxide Detector(s), Smoke Detector(s)
- Subdivision: Aster Park: 50ft. lots
HOA
- Has HOA: Yes
- Services included: All Facilities
- HOA fee: $1,650 annually
- HOA name: Vision Communities Management
- HOA phone: 972-612-2303
Location
- Region: Mckinney
Financial & listing details
- Price per square foot: $283/sqft
- Date on market: 9/2/2025
- Cumulative days on market: 35 days
- Electric utility on property: Yes
About the community
Clubhouse
The Aster Park neighborhood is conveniently located in McKinney with easy access to nearby Prosper. It is nestled just 10 miles from the charming and historic downtown area that boasts more than 120 shops, restaurants, and galleries. This luxury gated 414-acre community with multiple high-end neighborhood amenities for residents to enjoy, including private gated entrances, a state-of-the-art clubhouse, a resort-style pool, and an extensive trail system. Aster Park is zoned to the highly sought-after and award-winning Prosper ISD! No MUD/PID!
$20K to Lower Your Rate! Click For Details
Source: Highland Homes

