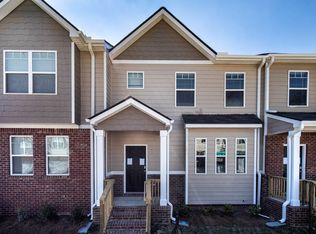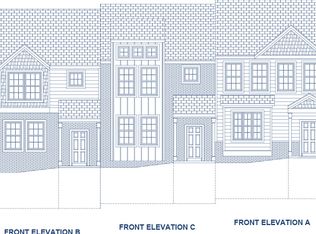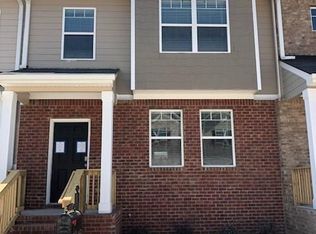Closed
$316,000
6329 Rockaway Rd, Atlanta, GA 30349
3beds
2,024sqft
Townhouse, Residential
Built in 2020
653.4 Square Feet Lot
$268,700 Zestimate®
$156/sqft
$2,056 Estimated rent
Home value
$268,700
$253,000 - $282,000
$2,056/mo
Zestimate® history
Loading...
Owner options
Explore your selling options
What's special
Rare opportunity for a large townhome in a coveted location! This 3bd, 2.5ba home is a perfect home first home or even an excellent rental opportunity! Enter and enjoy a lovely open floor plan that peaks into the kitchen, making it ideal for hosting friends or family. Your new kitchen features stainless steel appliances, a large island with bar seating, a spacious breakfast nook, and a walk-in pantry. Enjoy Georgia's beautiful spring weather on your private back deck. As you go upstairs, you'll discover the large owner's suite, which features a walk-in closet and ensuite with double vanities! The secondary bedrooms are just as comfortably sized, boasting large closets. Below the main level is a finished basement with ample opportunities for extra storage. Turn it into your perfect movie theatre or game room! This home is conveniently located within walking distance from amenities like L.A. Fitness and shopping. Hartsfield-Jackson is also just a short drive away! With easy access to 285, commuting is a breeze. Book your showing today and discover your new home!
Zillow last checked: 8 hours ago
Listing updated: August 16, 2024 at 10:55pm
Listing Provided by:
TONY COWART,
Professional Realty, Inc.
Bought with:
Teresa Wilson
T Wilson Realty, LLC
Source: FMLS GA,MLS#: 7313652
Facts & features
Interior
Bedrooms & bathrooms
- Bedrooms: 3
- Bathrooms: 3
- Full bathrooms: 2
- 1/2 bathrooms: 1
Primary bedroom
- Features: Oversized Master
- Level: Oversized Master
Bedroom
- Features: Oversized Master
Primary bathroom
- Features: Double Vanity, Separate Tub/Shower
Dining room
- Features: Open Concept
Kitchen
- Features: Cabinets Other, Eat-in Kitchen, Kitchen Island, Pantry, Pantry Walk-In, View to Family Room
Heating
- Electric, Other
Cooling
- Ceiling Fan(s), Central Air, Electric Air Filter, Other
Appliances
- Included: Dishwasher, Microwave, Other
- Laundry: Upper Level, Other
Features
- High Ceilings 9 ft Lower, High Ceilings 9 ft Main, High Ceilings 9 ft Upper, Walk-In Closet(s), Other
- Flooring: Carpet, Laminate
- Windows: Double Pane Windows, Insulated Windows
- Basement: Daylight,Finished
- Has fireplace: No
- Fireplace features: None
- Common walls with other units/homes: End Unit
Interior area
- Total structure area: 2,024
- Total interior livable area: 2,024 sqft
- Finished area above ground: 1,690
- Finished area below ground: 334
Property
Parking
- Total spaces: 2
- Parking features: Attached, Drive Under Main Level, Garage, Garage Door Opener
- Attached garage spaces: 2
Accessibility
- Accessibility features: None
Features
- Levels: Two
- Stories: 2
- Patio & porch: Deck
- Exterior features: None, No Dock
- Pool features: None
- Spa features: None
- Fencing: None
- Has view: Yes
- View description: City
- Waterfront features: None
- Body of water: None
Lot
- Size: 653.40 sqft
- Features: Level, Other
Details
- Additional structures: None
- Parcel number: 13 0132 LL3306
- Other equipment: None
- Horse amenities: None
Construction
Type & style
- Home type: Townhouse
- Architectural style: Townhouse,Traditional
- Property subtype: Townhouse, Residential
- Attached to another structure: Yes
Materials
- Other
- Foundation: Concrete Perimeter
- Roof: Shingle
Condition
- Resale
- New construction: No
- Year built: 2020
Details
- Builder name: Express Homes, A D. R. Horton Company
Utilities & green energy
- Electric: Other
- Sewer: Public Sewer
- Water: Private
- Utilities for property: Electricity Available
Green energy
- Energy efficient items: Windows
- Energy generation: None
Community & neighborhood
Security
- Security features: Security System Owned
Community
- Community features: Homeowners Assoc, Park
Location
- Region: Atlanta
- Subdivision: Woodward Hills
HOA & financial
HOA
- Has HOA: Yes
- HOA fee: $175 monthly
- Services included: Maintenance Structure, Maintenance Grounds
- Association phone: 404-835-9248
Other
Other facts
- Ownership: Condominium
- Road surface type: Paved
Price history
| Date | Event | Price |
|---|---|---|
| 4/1/2024 | Sold | $316,000$156/sqft |
Source: | ||
| 3/11/2024 | Pending sale | $316,000$156/sqft |
Source: | ||
| 1/7/2024 | Price change | $316,000-1.7%$156/sqft |
Source: | ||
| 12/13/2023 | Listed for sale | $321,500+74.7%$159/sqft |
Source: | ||
| 5/14/2020 | Listing removed | $184,080$91/sqft |
Source: Dr. Horton Realty of Georgia, Inc. #6618513 Report a problem | ||
Public tax history
| Year | Property taxes | Tax assessment |
|---|---|---|
| 2024 | $2,504 +45.1% | $114,960 +5.6% |
| 2023 | $1,725 -26.8% | $108,880 +25% |
| 2022 | $2,356 +1.9% | $87,120 +15.7% |
Find assessor info on the county website
Neighborhood: 30349
Nearby schools
GreatSchools rating
- 5/10Nolan Elementary SchoolGrades: PK-5Distance: 0.8 mi
- 5/10Mcnair Middle SchoolGrades: 6-8Distance: 1 mi
- 3/10Banneker High SchoolGrades: 9-12Distance: 2.7 mi
Schools provided by the listing agent
- Elementary: Nolan
- Middle: McNair - Fulton
- High: Creekside
Source: FMLS GA. This data may not be complete. We recommend contacting the local school district to confirm school assignments for this home.
Get a cash offer in 3 minutes
Find out how much your home could sell for in as little as 3 minutes with a no-obligation cash offer.
Estimated market value
$268,700
Get a cash offer in 3 minutes
Find out how much your home could sell for in as little as 3 minutes with a no-obligation cash offer.
Estimated market value
$268,700


