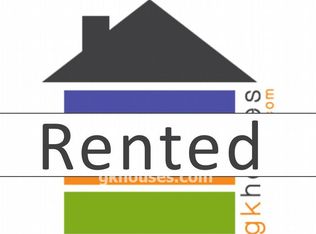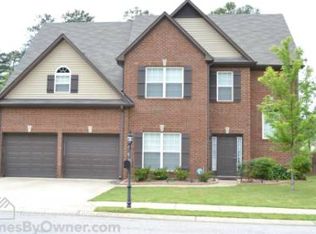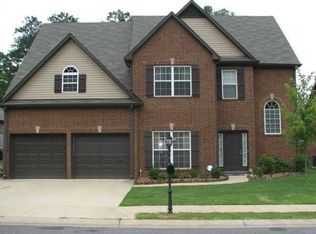Welcome to Letson Farms! Coming soon.. This amazing home has been remodeled from top to bottom. The new eat in kitchen has been transformed into a gathering place. From the marble flooring, granite countertops, farm style sink and backsplash all new and improved!! You will just be ready to sit down for dinner and fellowship. Open floor plan flows right into living room with Cathedral Ceiling and brand new floors and the view from the loft is picture perfect. 3 rooms up and master on main. This thing is just too good to pass up!
This property is off market, which means it's not currently listed for sale or rent on Zillow. This may be different from what's available on other websites or public sources.


