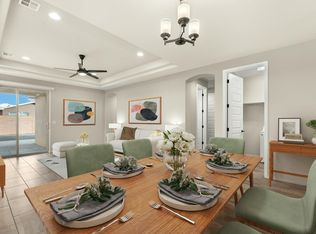Sold
Price Unknown
6329 Kestrel Dr NE, Rio Rancho, NM 87144
4beds
1,912sqft
Single Family Residence
Built in 2020
5,227.2 Square Feet Lot
$390,800 Zestimate®
$--/sqft
$2,466 Estimated rent
Home value
$390,800
$356,000 - $430,000
$2,466/mo
Zestimate® history
Loading...
Owner options
Explore your selling options
What's special
What a lovely 4 1/2 years young Hakes Brothers' extremely popular ''1907 model''! Affordable luxury in a friendly community with walking/bike path & parks. This 4 bedroom home features all the bells & whistles that this semi-custom builder has to offer: certified silver green build standards, tankless water heater & recirculating pump, gorgeous floor tile, high ceilings, 8 ft. doors, chef's kitchen with granite counters, tile backsplash, staggered cabinetry, stainless appliances, 5 burner built-in gas stove with glass vent-hood, ''smart'' wall-oven with air-fryer, modern pendant lights hang over large island, farm sink. Bright & pristine living spaces great for entertaining! Primary Suite offers tile walk-in shower with rain shower feature. Fully landscaped backyard for outdoor relaxing!
Zillow last checked: 8 hours ago
Listing updated: April 15, 2025 at 08:40am
Listed by:
Margaret Peggy C Gaulden 505-459-2267,
Realty One Group Concierge
Bought with:
Tammy Jo Stanley, REC20230307
Berkshire Hathaway HS Santa Fe
Source: SWMLS,MLS#: 1078250
Facts & features
Interior
Bedrooms & bathrooms
- Bedrooms: 4
- Bathrooms: 2
- Full bathrooms: 1
- 3/4 bathrooms: 1
Primary bedroom
- Level: Main
- Area: 227.01
- Dimensions: 16.1 x 14.1
Bedroom 2
- Level: Main
- Area: 115.5
- Dimensions: 11 x 10.5
Bedroom 3
- Level: Main
- Area: 115.5
- Dimensions: 11 x 10.5
Bedroom 4
- Level: Main
- Area: 112.32
- Dimensions: 10.8 x 10.4
Kitchen
- Level: Main
- Area: 214.17
- Dimensions: 17.7 x 12.1
Living room
- Level: Main
- Area: 279.48
- Dimensions: 20.4 x 13.7
Heating
- Central, Forced Air, Natural Gas
Cooling
- Refrigerated
Appliances
- Laundry: Electric Dryer Hookup
Features
- Ceiling Fan(s), Family/Dining Room, Great Room, High Ceilings, Kitchen Island, Living/Dining Room, Main Level Primary, Pantry, Shower Only, Separate Shower
- Flooring: Carpet, Tile
- Windows: Double Pane Windows, Insulated Windows
- Has basement: No
- Has fireplace: No
Interior area
- Total structure area: 1,912
- Total interior livable area: 1,912 sqft
Property
Parking
- Total spaces: 2
- Parking features: Attached, Garage, Garage Door Opener
- Attached garage spaces: 2
Features
- Levels: One
- Stories: 1
- Patio & porch: Covered, Open, Patio
- Exterior features: Private Yard, Sprinkler/Irrigation
- Fencing: Wall
Lot
- Size: 5,227 sqft
- Features: Landscaped, Planned Unit Development
Details
- Parcel number: R186092
- Zoning description: SU
Construction
Type & style
- Home type: SingleFamily
- Architectural style: Spanish/Mediterranean
- Property subtype: Single Family Residence
Materials
- Frame, Stucco
- Roof: Pitched,Shingle
Condition
- Resale
- New construction: No
- Year built: 2020
Details
- Builder name: Hakes Brothers
Utilities & green energy
- Sewer: Public Sewer
- Water: Public
- Utilities for property: Electricity Connected, Natural Gas Connected, Sewer Connected, Water Connected
Green energy
- Energy generation: None
- Water conservation: Water-Smart Landscaping
Community & neighborhood
Location
- Region: Rio Rancho
- Subdivision: Mountain Hawk Estates
HOA & financial
HOA
- Has HOA: Yes
- HOA fee: $30 monthly
- Services included: Common Areas
Other
Other facts
- Listing terms: Cash,Conventional,FHA,VA Loan
- Road surface type: Paved
Price history
| Date | Event | Price |
|---|---|---|
| 3/21/2025 | Sold | -- |
Source: | ||
| 2/23/2025 | Pending sale | $400,000$209/sqft |
Source: | ||
| 2/13/2025 | Listed for sale | $400,000$209/sqft |
Source: | ||
| 11/16/2020 | Sold | -- |
Source: | ||
Public tax history
| Year | Property taxes | Tax assessment |
|---|---|---|
| 2025 | $3,376 -0.3% | $96,758 +3% |
| 2024 | $3,386 +2.6% | $93,940 +3% |
| 2023 | $3,299 +1.9% | $91,204 +3% |
Find assessor info on the county website
Neighborhood: 87144
Nearby schools
GreatSchools rating
- 7/10Vista Grande Elementary SchoolGrades: K-5Distance: 2.3 mi
- 8/10Mountain View Middle SchoolGrades: 6-8Distance: 4.4 mi
- 7/10V Sue Cleveland High SchoolGrades: 9-12Distance: 3.8 mi
Schools provided by the listing agent
- Elementary: Vista Grande
- Middle: Mountain View
- High: V. Sue Cleveland
Source: SWMLS. This data may not be complete. We recommend contacting the local school district to confirm school assignments for this home.
Get a cash offer in 3 minutes
Find out how much your home could sell for in as little as 3 minutes with a no-obligation cash offer.
Estimated market value$390,800
Get a cash offer in 3 minutes
Find out how much your home could sell for in as little as 3 minutes with a no-obligation cash offer.
Estimated market value
$390,800
