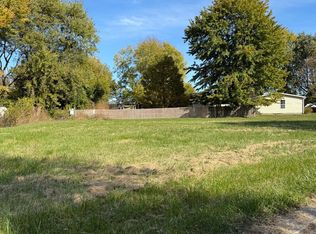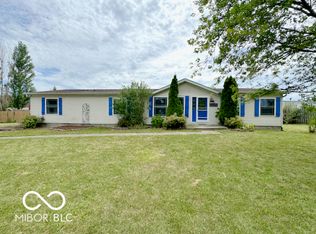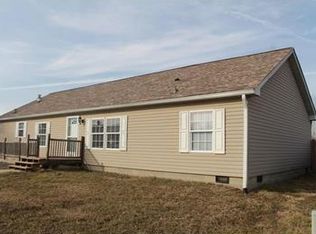Sold
$160,000
6329 Johnwes Rd, Indianapolis, IN 46241
2beds
1,809sqft
Residential, Single Family Residence
Built in 1986
10,018.8 Square Feet Lot
$159,500 Zestimate®
$88/sqft
$1,791 Estimated rent
Home value
$159,500
$147,000 - $172,000
$1,791/mo
Zestimate® history
Loading...
Owner options
Explore your selling options
What's special
This charming 2-bedrooms, 2-bathrooms with a bonus room (can be used as a 3 bedroom) home with a spacious layout and an open concept floor plan, totaling 1,809 square feet has been well-maintained and ready for your personal touch. Key features include: Attached 2-car garage with extra parking on the opposite side. New HVAC system installed in 2019. New exterior paint in 2024. New kitchen lights in 2019. Gorgeous Sunroom. Upcoming new roof. Sounds like a lovely place to call home! Ready to explore further?
Zillow last checked: 8 hours ago
Listing updated: May 07, 2025 at 03:06pm
Listing Provided by:
Michelle Wildman 317-910-0460,
The Stewart Home Group
Bought with:
Austin Coon
@properties
Source: MIBOR as distributed by MLS GRID,MLS#: 22024096
Facts & features
Interior
Bedrooms & bathrooms
- Bedrooms: 2
- Bathrooms: 2
- Full bathrooms: 2
- Main level bathrooms: 2
- Main level bedrooms: 2
Primary bedroom
- Features: Carpet
- Level: Main
- Area: 144 Square Feet
- Dimensions: 12X12
Bedroom 2
- Features: Carpet
- Level: Main
- Area: 144 Square Feet
- Dimensions: 12X12
Bonus room
- Features: Carpet
- Level: Main
- Area: 144 Square Feet
- Dimensions: 12X12
Kitchen
- Features: Vinyl
- Level: Main
- Area: 252 Square Feet
- Dimensions: 18X14
Living room
- Features: Carpet
- Level: Main
- Area: 364 Square Feet
- Dimensions: 26X14
Heating
- Heat Pump
Appliances
- Included: Dishwasher, Electric Oven, Refrigerator
Features
- Breakfast Bar, Vaulted Ceiling(s), Eat-in Kitchen, Pantry
- Has basement: No
Interior area
- Total structure area: 1,809
- Total interior livable area: 1,809 sqft
Property
Parking
- Total spaces: 2
- Parking features: Attached, Concrete
- Attached garage spaces: 2
- Details: Garage Parking Other(Other)
Features
- Levels: One
- Stories: 1
Lot
- Size: 10,018 sqft
Details
- Parcel number: 491235100023000200
- Special conditions: None
- Horse amenities: None
Construction
Type & style
- Home type: SingleFamily
- Architectural style: Ranch
- Property subtype: Residential, Single Family Residence
Materials
- Wood
- Foundation: Crawl Space, See Remarks
Condition
- New construction: No
- Year built: 1986
Utilities & green energy
- Water: Municipal/City
Community & neighborhood
Location
- Region: Indianapolis
- Subdivision: Shenandoah
HOA & financial
HOA
- Has HOA: Yes
- HOA fee: $45 monthly
- Association phone: 317-696-3445
Price history
| Date | Event | Price |
|---|---|---|
| 5/1/2025 | Sold | $160,000+3.2%$88/sqft |
Source: | ||
| 3/14/2025 | Pending sale | $155,000$86/sqft |
Source: | ||
| 3/13/2025 | Price change | $155,000-3.1%$86/sqft |
Source: | ||
| 3/8/2025 | Price change | $160,000-5.9%$88/sqft |
Source: | ||
| 2/27/2025 | Listed for sale | $170,000+51.8%$94/sqft |
Source: | ||
Public tax history
| Year | Property taxes | Tax assessment |
|---|---|---|
| 2024 | $912 +15.7% | $144,800 +47.2% |
| 2023 | $789 +30.9% | $98,400 +10.4% |
| 2022 | $602 +8.3% | $89,100 +35% |
Find assessor info on the county website
Neighborhood: Ameriplex
Nearby schools
GreatSchools rating
- 5/10Valley Mills Elementary SchoolGrades: K-6Distance: 0.8 mi
- 4/10Decatur Middle SchoolGrades: 7-8Distance: 0.8 mi
- 3/10Decatur Central High SchoolGrades: 9-12Distance: 0.9 mi
Schools provided by the listing agent
- Elementary: Valley Mills Elementary School
- Middle: Decatur Middle School
- High: Decatur Central High School
Source: MIBOR as distributed by MLS GRID. This data may not be complete. We recommend contacting the local school district to confirm school assignments for this home.
Get a cash offer in 3 minutes
Find out how much your home could sell for in as little as 3 minutes with a no-obligation cash offer.
Estimated market value
$159,500
Get a cash offer in 3 minutes
Find out how much your home could sell for in as little as 3 minutes with a no-obligation cash offer.
Estimated market value
$159,500


