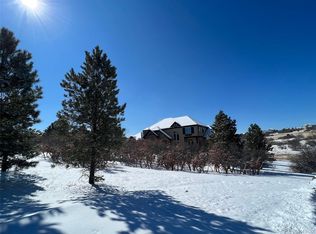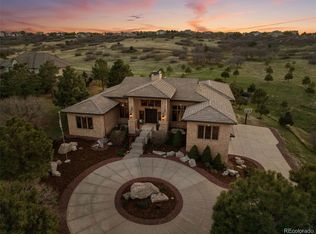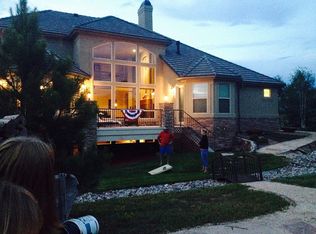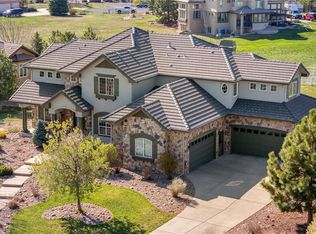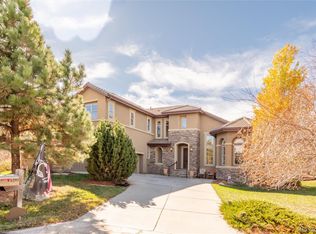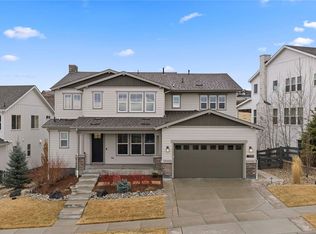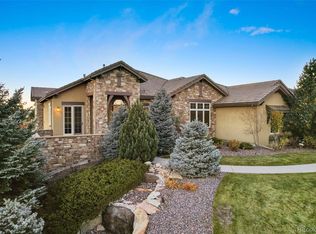Welcome to 6329 Diamond Ridge Parkway, an exquisite sanctuary in Castle Rock perfectly blending modern luxury with serene natural surroundings. Nestled on a sprawling 1.49-acre lot backing to peaceful open space, this home offers unparalleled privacy and spectacular sunset views.
Step inside to discover an impressive open floor plan with soaring ceilings. The chef’s gourmet kitchen takes center stage, showcasing a grand center island with slab quartz, 42" cabinetry, bar seating, walk-in pantry, and state-of-the-art stainless steel appliances, including a 9-burner Ilve Majestic stove and double wall ovens. As part of the kitchen, you'll find a large eat-in nook overlooking the beautiful open space. The main floor also features an elegant formal dining room, a private study with custom built-ins and French doors and a large mudroom with ample storage.
The main floor primary suite is a luxurious retreat with views of the open space and a door leading directly to the deck, featuring coved ceilings, dual walk-in closets, and a 5-piece en-suite bath.
The expansive finished walk-out basement boasts a large space for entertaining with a custom wet bar with a wine fridge and gas fireplace, three generous bedrooms each with their own en-suite bathroom, and a workout room. Outdoor living is unparalleled, with a stunning deck overlooking the open space with includes tranquil wildlife. The landscaping has recently been updated, and there is even an electric fence.
Not to be overlooked, the oversized 4-car garage with additional storage is a dream for car lovers or to store all those fun Colorado toys and bikes! With 3 laundry areas and views to fall in love with, this remarkable property is a rare find, offering modern elegance with a private, natural setting.
For sale
$1,650,000
6329 Diamond Ridge Parkway, Castle Rock, CO 80108
4beds
5,849sqft
Est.:
Single Family Residence
Built in 2004
1.49 Acres Lot
$-- Zestimate®
$282/sqft
$200/mo HOA
What's special
- 23 days |
- 1,683 |
- 41 |
Zillow last checked: 8 hours ago
Listing updated: February 11, 2026 at 05:51pm
Listed by:
Fran Yeddis 303-619-3600 Fran.Yeddis@compass.com,
Compass - Denver,
Josh Yeddis 303-956-2455,
Compass - Denver
Source: REcolorado,MLS#: 8673036
Tour with a local agent
Facts & features
Interior
Bedrooms & bathrooms
- Bedrooms: 4
- Bathrooms: 5
- Full bathrooms: 3
- 3/4 bathrooms: 1
- 1/2 bathrooms: 1
- Main level bathrooms: 2
- Main level bedrooms: 1
Bedroom
- Features: Primary Suite
- Level: Main
Bedroom
- Level: Basement
Bedroom
- Level: Basement
Bedroom
- Level: Basement
Bathroom
- Level: Main
Bathroom
- Features: Primary Suite
- Level: Main
Bathroom
- Level: Basement
Bathroom
- Level: Basement
Bathroom
- Level: Basement
Dining room
- Level: Main
Exercise room
- Level: Basement
Family room
- Level: Basement
Game room
- Level: Basement
Great room
- Level: Main
Kitchen
- Level: Main
Laundry
- Level: Main
Laundry
- Description: Mudroom Laundry Off Garage
- Level: Main
Laundry
- Description: Laundry Hookup In Primary Closet
- Level: Main
Laundry
- Description: Additional Basement Laundry
- Level: Basement
Office
- Level: Main
Heating
- Forced Air
Cooling
- Central Air
Appliances
- Included: Cooktop, Dishwasher, Disposal, Double Oven, Dryer, Gas Water Heater, Microwave, Oven, Range, Refrigerator, Washer, Wine Cooler
Features
- Built-in Features, Ceiling Fan(s), Eat-in Kitchen, Entrance Foyer, Five Piece Bath, Granite Counters, High Ceilings, Kitchen Island, Open Floorplan, Pantry, Primary Suite, Quartz Counters, Radon Mitigation System, Smoke Free, Tile Counters, Vaulted Ceiling(s), Walk-In Closet(s), Wet Bar, Wired for Data
- Flooring: Carpet, Tile, Wood
- Windows: Double Pane Windows, Window Coverings, Window Treatments
- Basement: Walk-Out Access
- Number of fireplaces: 2
- Fireplace features: Basement, Great Room
Interior area
- Total structure area: 5,849
- Total interior livable area: 5,849 sqft
- Finished area above ground: 2,932
- Finished area below ground: 2,579
Property
Parking
- Total spaces: 4
- Parking features: Concrete, Exterior Access Door, Oversized
- Attached garage spaces: 4
Features
- Levels: One
- Stories: 1
- Patio & porch: Covered, Deck, Front Porch, Patio
- Exterior features: Gas Valve, Private Yard, Rain Gutters
Lot
- Size: 1.49 Acres
- Features: Irrigated, Landscaped, Open Space, Sprinklers In Front, Sprinklers In Rear
- Residential vegetation: Grassed, Natural State, Wooded
Details
- Parcel number: R0419362
- Special conditions: Standard
Construction
Type & style
- Home type: SingleFamily
- Architectural style: Mountain Contemporary
- Property subtype: Single Family Residence
Materials
- Frame, Stone, Stucco
- Foundation: Slab
- Roof: Concrete
Condition
- Updated/Remodeled
- Year built: 2004
Utilities & green energy
- Water: Public
- Utilities for property: Cable Available, Electricity Connected, Internet Access (Wired), Natural Gas Connected, Phone Available
Community & HOA
Community
- Security: Carbon Monoxide Detector(s), Video Doorbell
- Subdivision: Diamond Ridge Estates
HOA
- Has HOA: Yes
- Amenities included: Clubhouse, Pool, Spa/Hot Tub, Tennis Court(s)
- Services included: Maintenance Grounds, Recycling, Trash
- HOA fee: $600 quarterly
- HOA name: Diamond Ridge Estates Homeowners Association
- HOA phone: 720-974-4256
Location
- Region: Castle Rock
Financial & listing details
- Price per square foot: $282/sqft
- Tax assessed value: $1,630,280
- Annual tax amount: $7,756
- Date on market: 2/6/2026
- Listing terms: Cash,Conventional
- Exclusions: Seller's Personal Property And Any Staged Furniture Or Items.
- Ownership: Agent Owner
- Electric utility on property: Yes
- Road surface type: Paved
Estimated market value
Not available
Estimated sales range
Not available
Not available
Price history
Price history
| Date | Event | Price |
|---|---|---|
| 2/6/2026 | Listed for sale | $1,650,000+73.7%$282/sqft |
Source: | ||
| 11/10/2020 | Sold | $950,000$162/sqft |
Source: Public Record Report a problem | ||
| 8/28/2020 | Sold | $950,000$162/sqft |
Source: Agent Provided Report a problem | ||
| 7/9/2020 | Pending sale | $950,000$162/sqft |
Source: Coldwell Banker Residential 44 #5426542 Report a problem | ||
| 7/6/2020 | Listed for sale | $950,000+18.8%$162/sqft |
Source: Coldwell Banker Residential 44 #5426542 Report a problem | ||
| 10/7/2017 | Sold | $800,000-5.8%$137/sqft |
Source: Public Record Report a problem | ||
| 7/13/2017 | Listed for sale | $849,000+6.8%$145/sqft |
Source: Assist-2-Sell Buyers & Sellers Choice #9516645 Report a problem | ||
| 3/6/2008 | Sold | $795,000+488.9%$136/sqft |
Source: Public Record Report a problem | ||
| 5/29/2003 | Sold | $135,000$23/sqft |
Source: Public Record Report a problem | ||
Public tax history
Public tax history
| Year | Property taxes | Tax assessment |
|---|---|---|
| 2025 | $7,910 -1.4% | $101,890 -13% |
| 2024 | $8,019 +69.2% | $117,150 -1% |
| 2023 | $4,740 -4.1% | $118,290 +67.5% |
| 2022 | $4,945 | $70,610 -2.8% |
| 2021 | -- | $72,630 +6.1% |
| 2020 | $4,694 -0.4% | $68,430 |
| 2019 | $4,714 | $68,430 +2.6% |
| 2018 | $4,714 +2.4% | $66,680 -6.2% |
| 2017 | $4,603 -0.9% | $71,120 +1.8% |
| 2016 | $4,644 -2.7% | $69,870 |
| 2015 | $4,774 +10.8% | $69,870 +20.7% |
| 2014 | $4,310 | $57,870 |
| 2013 | -- | $57,870 +1.1% |
| 2012 | -- | $57,220 |
| 2011 | -- | $57,220 -14.6% |
| 2010 | -- | $67,040 -5.8% |
| 2009 | $2,602 | $71,130 |
| 2008 | -- | $71,130 +6.6% |
| 2007 | -- | $66,710 |
| 2006 | $4,865 +109.9% | $66,710 +392.3% |
| 2004 | $2,318 +1.7% | $13,550 -58% |
| 2003 | $2,279 | $32,280 +5.1% |
| 2002 | -- | $30,710 +104.1% |
| 2001 | $1,113 +3284.4% | $15,050 +3653.1% |
| 2000 | $33 | $401 |
Find assessor info on the county website
BuyAbility℠ payment
Est. payment
$9,562/mo
Principal & interest
$8509
Property taxes
$853
HOA Fees
$200
Climate risks
Neighborhood: 80108
Nearby schools
GreatSchools rating
- 6/10Sage Canyon Elementary SchoolGrades: K-5Distance: 2.6 mi
- 5/10Mesa Middle SchoolGrades: 6-8Distance: 4.3 mi
- 7/10Douglas County High SchoolGrades: 9-12Distance: 2.3 mi
Schools provided by the listing agent
- Elementary: Sage Canyon
- Middle: Mesa
- High: Douglas County
- District: Douglas RE-1
Source: REcolorado. This data may not be complete. We recommend contacting the local school district to confirm school assignments for this home.
