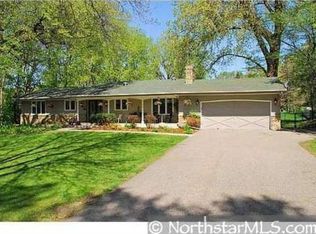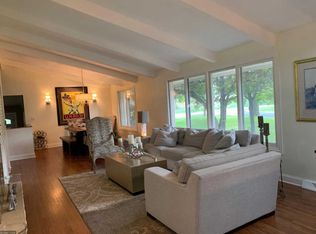This home has exquisite design, open layout, and beautiful finishes for the buyer who wants to be close to the city but live in something unique. Located on just over a half-acre, the home offers wonderful privacy but immense amounts of natural light at the same time. Whether you have a green thumb or simply want to enjoy the sun-light it brings, the glass-walled atrium is a show-stopper; the hot tub at its base allows for a little R&R at the end of a long day. The private enclosed patio is ideal for hosting summer barbecues! Love to entertain? You've come to the right place! This spacious floor plan has fantastic flow between rooms and the kitchen is ideal for large gatherings! Vaulted ceilings add to the open feel of the home and the atrium creates a see-through quality to the main level. A fireplace in the dining room adds a cozy touch especially on cold winter evenings. The owner's bedroom has a large walk-in closet, private balcony, and a bathroom with dual sinks, garden tub, and sauna!
This property is off market, which means it's not currently listed for sale or rent on Zillow. This may be different from what's available on other websites or public sources.

