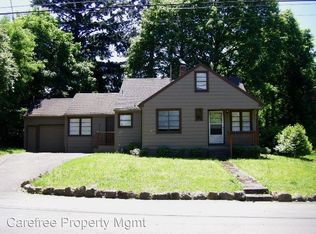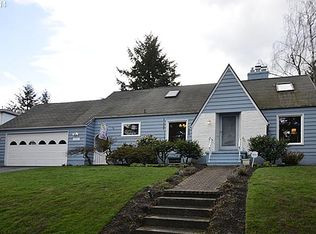Sold
$1,047,000
6328 SW Brugger St, Portland, OR 97219
3beds
3,167sqft
Residential, Single Family Residence
Built in 1941
0.44 Acres Lot
$1,039,800 Zestimate®
$331/sqft
$4,116 Estimated rent
Home value
$1,039,800
$967,000 - $1.11M
$4,116/mo
Zestimate® history
Loading...
Owner options
Explore your selling options
What's special
Rare chance to experience a lifestyle that doesn’t come along every day, this stunner brings joy from sunrise to sundown. Perched above a quiet street in the sought-after Ash Creek neighborhood, this high-end remodeled beauty blends style, space, and privacy on nearly a half-acre of private, lush, and professionally designed gardens. The kitchen is the star of the show and a chef’s dream, with a professional Hestan range, Sub-Zero fridge, custom cabinetry, vaulted tongue and groove ceilings with skylights, and floor-to-ceiling windows framing your private oasis. Solid oak floors, a cozy gas fireplace, and designer finishes throughout create a warm, elevated feel. The main level is designed for comfort and convenience with 3 bedrooms, including a spacious primary suite with a walk-in shower, double vanity, walk-in closet, and views with direct access to the backyard. You’ll also find an office, main-level laundry, and heated tile floors in kitchen and bathrooms. Downstairs, a fully finished basement with its own full bath, bonus room, and storage adds endless versatility for every stage of life. Step outside and the magic continues with a built-in firepit, stone patio, fully fenced yard, irrigated gardens, and plenty of space to entertain or unwind. Sunset and West Hills views are a nice surprise from the front of the home that creating a dramatic backdrop that changes with each season. A garage plus carport, tool shed, generous off-street parking, updated plumbing and electrical, and new furnace, AC, and water heater ensure added peace of mind. All this, just minutes from Multnomah Village with quick access to everything your heart desires, while feeling worlds away in your own private retreat. Could this be where your next chapter unfolds? Find yourself here. [Home Energy Score = 3. HES Report at https://rpt.greenbuildingregistry.com/hes/OR10240023]
Zillow last checked: 8 hours ago
Listing updated: August 08, 2025 at 03:53am
Listed by:
Erin Primrose Erin@ErinPrimrose.com,
Real Broker
Bought with:
Wendy Foster, 201245054
Reger Homes, LLC
Source: RMLS (OR),MLS#: 349560147
Facts & features
Interior
Bedrooms & bathrooms
- Bedrooms: 3
- Bathrooms: 3
- Full bathrooms: 3
- Main level bathrooms: 2
Primary bedroom
- Features: Exterior Entry, French Doors, Hardwood Floors, Updated Remodeled, Double Sinks, Ensuite, Marble, Suite, Walkin Closet, Walkin Shower
- Level: Main
- Area: 256
- Dimensions: 16 x 16
Bedroom 2
- Features: Hardwood Floors, Closet
- Level: Main
- Area: 144
- Dimensions: 12 x 12
Bedroom 3
- Features: Hardwood Floors, Closet
- Level: Main
- Area: 121
- Dimensions: 11 x 11
Dining room
- Features: Exterior Entry, Kitchen Dining Room Combo, Patio
- Level: Main
- Area: 96
- Dimensions: 12 x 8
Kitchen
- Features: Builtin Range, Builtin Refrigerator, Eat Bar, Eating Area, Gas Appliances, Island, Kitchen Dining Room Combo, Pantry, Skylight, Plumbed For Ice Maker, Quartz, Tile Floor
- Level: Main
- Area: 238
- Width: 14
Living room
- Features: Bookcases, Builtin Features, Fireplace, Hardwood Floors
- Level: Main
- Area: 374
- Dimensions: 22 x 17
Office
- Features: Hardwood Floors
- Level: Main
- Area: 168
- Dimensions: 21 x 8
Heating
- Forced Air, Fireplace(s)
Cooling
- Central Air
Appliances
- Included: Appliance Garage, Built-In Refrigerator, Convection Oven, Dishwasher, Disposal, Double Oven, Free-Standing Gas Range, Free-Standing Refrigerator, Plumbed For Ice Maker, Range Hood, Stainless Steel Appliance(s), Washer/Dryer, Built-In Range, Gas Appliances, Gas Water Heater
- Laundry: Laundry Room
Features
- High Ceilings, Marble, Quartz, Sound System, Vaulted Ceiling(s), Bathroom, Walkin Shower, Closet, Kitchen Dining Room Combo, Eat Bar, Eat-in Kitchen, Kitchen Island, Pantry, Bookcases, Built-in Features, Updated Remodeled, Double Vanity, Suite, Walk-In Closet(s), Tile
- Flooring: Hardwood, Heated Tile, Tile, Wood, Laminate
- Doors: French Doors
- Windows: Skylight(s)
- Basement: Exterior Entry,Finished,Full
- Number of fireplaces: 1
- Fireplace features: Gas
Interior area
- Total structure area: 3,167
- Total interior livable area: 3,167 sqft
Property
Parking
- Total spaces: 1
- Parking features: Driveway, RV Access/Parking, Garage Door Opener, Attached, Carport
- Attached garage spaces: 1
- Has carport: Yes
- Has uncovered spaces: Yes
Features
- Levels: Two
- Stories: 2
- Patio & porch: Patio
- Exterior features: Garden, Exterior Entry
- Fencing: Fenced
- Has view: Yes
- View description: Territorial
Lot
- Size: 0.44 Acres
- Features: Level, Private, Secluded, Sprinkler, SqFt 15000 to 19999
Details
- Additional structures: ToolShed
- Parcel number: R290920
Construction
Type & style
- Home type: SingleFamily
- Architectural style: Custom Style
- Property subtype: Residential, Single Family Residence
Materials
- Wood Siding
- Foundation: Concrete Perimeter
- Roof: Composition,Shake
Condition
- Resale,Updated/Remodeled
- New construction: No
- Year built: 1941
Utilities & green energy
- Gas: Gas
- Sewer: Public Sewer
- Water: Public
Community & neighborhood
Security
- Security features: Security System Owned
Location
- Region: Portland
- Subdivision: Ashcreek
Other
Other facts
- Listing terms: Cash,Conventional,FHA,VA Loan
- Road surface type: Paved
Price history
| Date | Event | Price |
|---|---|---|
| 8/7/2025 | Sold | $1,047,000+6.9%$331/sqft |
Source: | ||
| 7/28/2025 | Pending sale | $979,000$309/sqft |
Source: | ||
| 7/24/2025 | Listed for sale | $979,000+122.5%$309/sqft |
Source: | ||
| 2/27/2008 | Sold | $440,000$139/sqft |
Source: Public Record Report a problem | ||
Public tax history
| Year | Property taxes | Tax assessment |
|---|---|---|
| 2025 | $8,879 +3.7% | $329,840 +3% |
| 2024 | $8,560 +4% | $320,240 +3% |
| 2023 | $8,231 +2.2% | $310,920 +3% |
Find assessor info on the county website
Neighborhood: Ashcreek
Nearby schools
GreatSchools rating
- 8/10Markham Elementary SchoolGrades: K-5Distance: 0.9 mi
- 8/10Jackson Middle SchoolGrades: 6-8Distance: 1.4 mi
- 8/10Ida B. Wells-Barnett High SchoolGrades: 9-12Distance: 2.9 mi
Schools provided by the listing agent
- Elementary: Markham
- Middle: Jackson
- High: Ida B Wells
Source: RMLS (OR). This data may not be complete. We recommend contacting the local school district to confirm school assignments for this home.
Get a cash offer in 3 minutes
Find out how much your home could sell for in as little as 3 minutes with a no-obligation cash offer.
Estimated market value$1,039,800
Get a cash offer in 3 minutes
Find out how much your home could sell for in as little as 3 minutes with a no-obligation cash offer.
Estimated market value
$1,039,800

