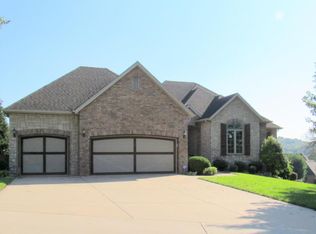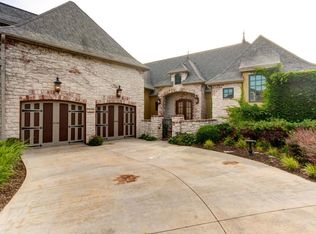6328 S. Riverbend Rd. Springfield MO 65810 Located in Rivercut, This custom built 5 bedroom, 3 full and 1 half bath home features a large kitchen/hearth room, Brazilian Cherry floors throughout main floor living areas, formal living and dining, plus main floor master suite. Two large bedrooms upstairs, plus finished walkout basement with recreation room, two bedrooms, media area and john deere room. Priced well below appraisal.
This property is off market, which means it's not currently listed for sale or rent on Zillow. This may be different from what's available on other websites or public sources.

