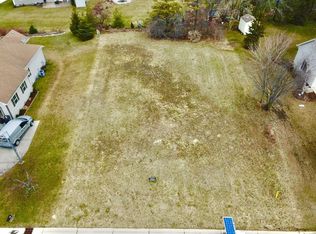Closed
$550,000
6328 Rosemary LANE, Mount Pleasant, WI 53406
4beds
3,224sqft
Single Family Residence
Built in 2007
0.34 Acres Lot
$576,300 Zestimate®
$171/sqft
$3,226 Estimated rent
Home value
$576,300
$501,000 - $663,000
$3,226/mo
Zestimate® history
Loading...
Owner options
Explore your selling options
What's special
Stunning Colonial blends timeless charm with modern updates! This 4-bed, 3.5-bath move-in ready beauty features rich cherry floors, a cozy natural fireplace, and a dream kitchen with granite counters, a sprawling island, gas stove, and walk-in pantry. The breakfast room opens to a picturesque patio and landscaped backyard, perfect for relaxing. A formal dining room adds elegance, while main-level laundry offers convenience. Head upstairs to the amazing owner's retreat with vaulted ceilings, WIC and spa-like bath. Additional 3 bedrooms connect via a charming office nook and full bath. The finished LL rec room provides space for entertaining and features the 3rd full bath. Enjoy peace of mind from the brand new furnace and A/C, and freedom of living without an HOA. This home is a must see!
Zillow last checked: 8 hours ago
Listing updated: May 16, 2025 at 07:38am
Listed by:
Colleen Grams 414-559-1206,
Keller Williams-MNS Wauwatosa
Bought with:
Yoo Realty Group*
Source: WIREX MLS,MLS#: 1908507 Originating MLS: Metro MLS
Originating MLS: Metro MLS
Facts & features
Interior
Bedrooms & bathrooms
- Bedrooms: 4
- Bathrooms: 4
- Full bathrooms: 3
- 1/2 bathrooms: 1
Primary bedroom
- Level: Upper
- Area: 204
- Dimensions: 12 x 17
Bedroom 2
- Level: Upper
- Area: 144
- Dimensions: 12 x 12
Bedroom 3
- Level: Upper
- Area: 132
- Dimensions: 12 x 11
Bedroom 4
- Level: Upper
- Area: 132
- Dimensions: 12 x 11
Bathroom
- Features: Tub Only, Ceramic Tile, Whirlpool, Master Bedroom Bath: Tub/No Shower, Master Bedroom Bath: Walk-In Shower, Shower Over Tub, Shower Stall
Dining room
- Level: Main
- Area: 156
- Dimensions: 13 x 12
Kitchen
- Level: Main
- Area: 132
- Dimensions: 11 x 12
Living room
- Level: Main
- Area: 325
- Dimensions: 13 x 25
Heating
- Natural Gas, Forced Air
Cooling
- Central Air
Appliances
- Included: Dishwasher, Disposal, Microwave, Oven, Range, Refrigerator
Features
- High Speed Internet, Pantry, Cathedral/vaulted ceiling, Walk-In Closet(s), Kitchen Island
- Flooring: Wood or Sim.Wood Floors
- Basement: Full,Partially Finished,Concrete,Sump Pump
Interior area
- Total structure area: 3,224
- Total interior livable area: 3,224 sqft
- Finished area above ground: 2,447
- Finished area below ground: 777
Property
Parking
- Total spaces: 3
- Parking features: Garage Door Opener, Attached, 3 Car
- Attached garage spaces: 3
Features
- Levels: Two
- Stories: 2
- Patio & porch: Patio
- Has spa: Yes
- Spa features: Bath
Lot
- Size: 0.34 Acres
Details
- Additional structures: Garden Shed
- Parcel number: 151032202012010
- Zoning: RES
- Special conditions: Arms Length
Construction
Type & style
- Home type: SingleFamily
- Architectural style: Colonial
- Property subtype: Single Family Residence
Materials
- Vinyl Siding
Condition
- 11-20 Years
- New construction: No
- Year built: 2007
Utilities & green energy
- Sewer: Public Sewer
- Water: Public
- Utilities for property: Cable Available
Community & neighborhood
Location
- Region: Racine
- Municipality: Mount Pleasant
Price history
| Date | Event | Price |
|---|---|---|
| 5/16/2025 | Sold | $550,000+0%$171/sqft |
Source: | ||
| 3/30/2025 | Contingent | $549,900$171/sqft |
Source: | ||
| 3/7/2025 | Listed for sale | $549,900$171/sqft |
Source: | ||
Public tax history
| Year | Property taxes | Tax assessment |
|---|---|---|
| 2024 | $6,951 -6.4% | $447,300 -3.3% |
| 2023 | $7,425 +5.2% | $462,600 +6.1% |
| 2022 | $7,057 -2.3% | $435,800 +9.7% |
Find assessor info on the county website
Neighborhood: 53406
Nearby schools
GreatSchools rating
- 3/10Gifford Elementary SchoolGrades: PK-8Distance: 1.6 mi
- 3/10Case High SchoolGrades: 9-12Distance: 2.4 mi
Schools provided by the listing agent
- Elementary: Gifford
- High: Case
- District: Racine
Source: WIREX MLS. This data may not be complete. We recommend contacting the local school district to confirm school assignments for this home.
Get pre-qualified for a loan
At Zillow Home Loans, we can pre-qualify you in as little as 5 minutes with no impact to your credit score.An equal housing lender. NMLS #10287.
Sell with ease on Zillow
Get a Zillow Showcase℠ listing at no additional cost and you could sell for —faster.
$576,300
2% more+$11,526
With Zillow Showcase(estimated)$587,826
