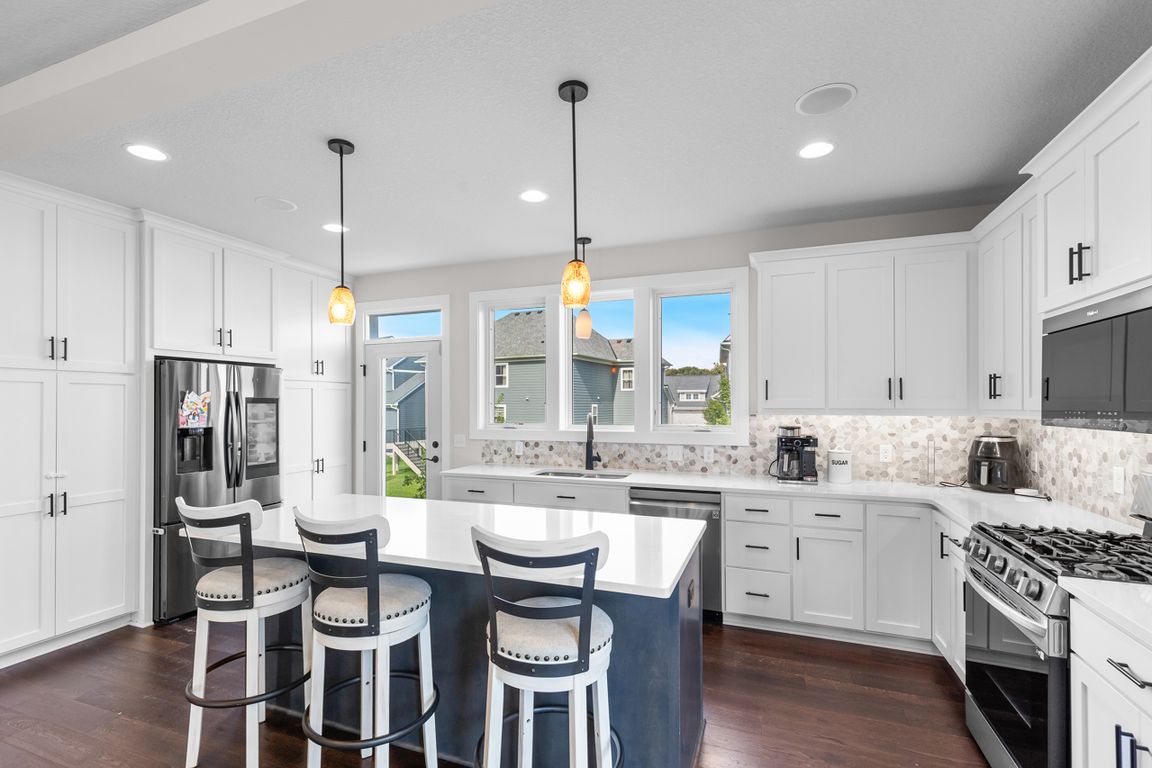
Active
$725,000
4beds
3,434sqft
6328 Red Cedar Dr, Chaska, MN 55318
4beds
3,434sqft
Single family residence
Built in 2022
7,405 sqft
3 Attached garage spaces
$211 price/sqft
$39 monthly HOA fee
What's special
Welcome to this charming, well-crafted home that perfectly blends timeless design with modern amenities. Step inside to the warmth of a cozy fireplace, creating an inviting atmosphere in the main living space. A thoughtful 2’ side bump-out provides additional square footage, giving you extra room to enjoy and entertain. At the heart ...
- 20 days |
- 457 |
- 11 |
Source: NorthstarMLS as distributed by MLS GRID,MLS#: 6789824
Travel times
Kitchen
Family Room
Primary Bedroom
Primary Bathroom
Zillow last checked: 7 hours ago
Listing updated: September 24, 2025 at 06:55am
Listed by:
Ryan M Platzke 952-942-7777,
Coldwell Banker Realty,
Benjamin Luedtke 612-708-2281
Source: NorthstarMLS as distributed by MLS GRID,MLS#: 6789824
Facts & features
Interior
Bedrooms & bathrooms
- Bedrooms: 4
- Bathrooms: 4
- Full bathrooms: 2
- 3/4 bathrooms: 1
- 1/2 bathrooms: 1
Rooms
- Room types: Dining Room, Kitchen, Office, Amusement Room, Bonus Room, Laundry, Bedroom 1, Bedroom 2, Bedroom 3, Bedroom 4
Bedroom 1
- Level: Second
- Area: 240 Square Feet
- Dimensions: 20x12
Bedroom 2
- Level: Second
- Area: 126.5 Square Feet
- Dimensions: 11x11.5
Bedroom 3
- Level: Second
- Area: 156 Square Feet
- Dimensions: 12x13
Bedroom 4
- Level: Second
- Area: 126.5 Square Feet
- Dimensions: 11x11.5
Other
- Level: Lower
- Area: 560 Square Feet
- Dimensions: 32x17.5
Bonus room
- Level: Second
- Area: 323 Square Feet
- Dimensions: 19x17
Dining room
- Level: Main
- Area: 204 Square Feet
- Dimensions: 17x12
Kitchen
- Level: Main
- Area: 162 Square Feet
- Dimensions: 18x9
Laundry
- Level: Second
- Area: 66 Square Feet
- Dimensions: 12x5.5
Office
- Level: Basement
- Area: 80.5 Square Feet
- Dimensions: 11.5x7
Heating
- Forced Air
Cooling
- Central Air
Appliances
- Included: Air-To-Air Exchanger, Cooktop, Dishwasher, Dryer, Exhaust Fan, Freezer, Humidifier, Gas Water Heater, Microwave, Refrigerator, Stainless Steel Appliance(s), Washer, Water Softener Owned
Features
- Basement: Walk-Out Access
- Number of fireplaces: 2
Interior area
- Total structure area: 3,434
- Total interior livable area: 3,434 sqft
- Finished area above ground: 2,716
- Finished area below ground: 718
Property
Parking
- Total spaces: 3
- Parking features: Attached
- Attached garage spaces: 3
Accessibility
- Accessibility features: None
Features
- Levels: Two
- Stories: 2
- Patio & porch: Front Porch
Lot
- Size: 7,405.2 Square Feet
- Dimensions: 0.17
Details
- Foundation area: 1144
- Parcel number: 301920290
- Zoning description: Residential-Single Family
Construction
Type & style
- Home type: SingleFamily
- Property subtype: Single Family Residence
Materials
- Engineered Wood
Condition
- Age of Property: 3
- New construction: No
- Year built: 2022
Utilities & green energy
- Gas: Natural Gas
- Sewer: City Sewer/Connected
- Water: City Water/Connected
Community & HOA
Community
- Subdivision: Harvest West
HOA
- Has HOA: Yes
- Services included: Professional Mgmt
- HOA fee: $39 monthly
- HOA name: FirstService Residential
- HOA phone: 952-277-2700
Location
- Region: Chaska
Financial & listing details
- Price per square foot: $211/sqft
- Tax assessed value: $578,200
- Annual tax amount: $6,136
- Date on market: 9/17/2025