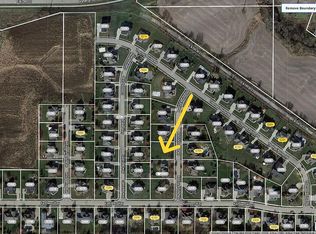Sold for $725,000 on 02/02/24
$725,000
6328 Patrick Pointe Rd, Davenport, IA 52807
5beds
4,632sqft
Single Family Residence, Residential
Built in 2005
0.41 Acres Lot
$750,100 Zestimate®
$157/sqft
$4,136 Estimated rent
Home value
$750,100
$713,000 - $788,000
$4,136/mo
Zestimate® history
Loading...
Owner options
Explore your selling options
What's special
This BEAUTIFUL quality custom-built 5 Bedroom 6 Bathroom home in the BETTENDORF SCHOOL DISTRICT is MOVE-IN READY! With 4600+ finished SQFT you'll enjoy all of the amenities this meticulously maintained home has to offer! Main Floor includes a LARGE dining room, Beautiful HARDWOOD flooring, a SPACIOUS family room, a gourmet kitchen with granite countertops, Stainless Steel appliances, and an island. A Living Room, Office, Laundry room and a SUNROOM complete the main level. The Living room/Den/Full bath can be transformed into an in-law suite if desired! The Second Floor boasts a LARGE Master Suite with a luxurious Bathroom and 7X14 walk-in closet. Two additional upstairs bedrooms share a Jack and Jill Bathroom, and the 4th Bedroom has a private full bath! To top things off, there is a Bonus Room that can be used for whatever you choose. The 3 Car garage has a private staircase to the basement where you'll find a HUGE Rec Room with large DAYLIGHT windows, a kitchenette, a 5th Bedroom, a Full Bath and a partially finished 848 SQFT area. You'll also find additional STORAGE, an exercise room, and a work shop area made possible by the additional "capped garage". The professionally landscaped yard with MATURE TREES and a fire pit area complete this GEM! The lot adjacent to the home is also available for purchase as a separate transaction. SEE IT TODAY!
Zillow last checked: 8 hours ago
Listing updated: February 03, 2024 at 12:23pm
Listed by:
Tracy Rogers Customer:563-441-1776,
Ruhl&Ruhl REALTORS Bettendorf
Bought with:
Christine Taylor, 471.020431/B60056000
Keller Williams Greater Quad Cities / Midwest Partners
Source: RMLS Alliance,MLS#: QC4247741 Originating MLS: Quad City Area Realtor Association
Originating MLS: Quad City Area Realtor Association

Facts & features
Interior
Bedrooms & bathrooms
- Bedrooms: 5
- Bathrooms: 6
- Full bathrooms: 5
- 1/2 bathrooms: 1
Bedroom 1
- Level: Upper
- Dimensions: 15ft 3in x 18ft 1in
Bedroom 2
- Level: Upper
- Dimensions: 12ft 6in x 12ft 1in
Bedroom 3
- Level: Upper
- Dimensions: 12ft 3in x 13ft 4in
Bedroom 4
- Level: Upper
- Dimensions: 12ft 0in x 13ft 4in
Bedroom 5
- Level: Basement
- Dimensions: 12ft 1in x 11ft 6in
Other
- Level: Main
- Dimensions: 16ft 0in x 12ft 1in
Other
- Level: Main
- Dimensions: 10ft 9in x 15ft 9in
Other
- Level: Main
- Dimensions: 11ft 0in x 12ft 5in
Other
- Area: 1042
Additional room
- Description: Sunroom
- Level: Main
- Dimensions: 11ft 7in x 9ft 7in
Additional room 2
- Description: Bonus Room
- Level: Upper
- Dimensions: 11ft 4in x 12ft 1in
Family room
- Level: Main
- Dimensions: 15ft 3in x 18ft 7in
Kitchen
- Level: Main
- Dimensions: 12ft 8in x 15ft 3in
Laundry
- Level: Main
- Dimensions: 10ft 5in x 8ft 0in
Living room
- Level: Main
- Dimensions: 13ft 3in x 15ft 4in
Main level
- Area: 1817
Recreation room
- Level: Basement
- Dimensions: 35ft 0in x 25ft 1in
Upper level
- Area: 1773
Heating
- Forced Air
Cooling
- Central Air
Appliances
- Included: Dishwasher, Disposal, Range Hood, Microwave, Other, Range, Refrigerator, Gas Water Heater
Features
- Ceiling Fan(s), Solid Surface Counter
- Windows: Window Treatments
- Basement: Daylight,Egress Window(s),Finished,Full,Partially Finished
- Number of fireplaces: 1
- Fireplace features: Family Room, Gas Log
Interior area
- Total structure area: 3,590
- Total interior livable area: 4,632 sqft
Property
Parking
- Total spaces: 3
- Parking features: Attached, Garage Faces Side
- Attached garage spaces: 3
- Details: Number Of Garage Remotes: 2
Features
- Levels: Two
- Patio & porch: Deck
- Spa features: Bath
Lot
- Size: 0.41 Acres
- Dimensions: 120 x 150
- Features: Level
Details
- Parcel number: Y053917C
- Other equipment: Radon Mitigation System
Construction
Type & style
- Home type: SingleFamily
- Property subtype: Single Family Residence, Residential
Materials
- Aluminum Siding, Brick
- Foundation: Concrete Perimeter
- Roof: Shingle
Condition
- New construction: No
- Year built: 2005
Utilities & green energy
- Sewer: Public Sewer
- Water: Public
- Utilities for property: Cable Available
Community & neighborhood
Location
- Region: Davenport
- Subdivision: Walsh Pointe
Price history
| Date | Event | Price |
|---|---|---|
| 2/2/2024 | Sold | $725,000$157/sqft |
Source: | ||
| 12/21/2023 | Contingent | $725,000$157/sqft |
Source: | ||
| 11/1/2023 | Price change | $725,000+0%$157/sqft |
Source: | ||
| 10/11/2023 | Price change | $724,900-3.3%$156/sqft |
Source: Owner Report a problem | ||
| 8/17/2023 | Listed for sale | $750,000+782.4%$162/sqft |
Source: Owner Report a problem | ||
Public tax history
| Year | Property taxes | Tax assessment |
|---|---|---|
| 2024 | $10,746 -7.5% | $641,210 |
| 2023 | $11,620 +3.4% | $641,210 +8.3% |
| 2022 | $11,238 -5.4% | $591,960 +2.3% |
Find assessor info on the county website
Neighborhood: 52807
Nearby schools
GreatSchools rating
- 4/10Grant Wood Elementary SchoolGrades: PK-5Distance: 2.5 mi
- 5/10Bettendorf Middle SchoolGrades: 6-8Distance: 2.8 mi
- 7/10Bettendorf High SchoolGrades: 9-12Distance: 2.2 mi
Schools provided by the listing agent
- Elementary: Grant Wood
- Middle: Bettendorf Middle
- High: Bettendorf
Source: RMLS Alliance. This data may not be complete. We recommend contacting the local school district to confirm school assignments for this home.

Get pre-qualified for a loan
At Zillow Home Loans, we can pre-qualify you in as little as 5 minutes with no impact to your credit score.An equal housing lender. NMLS #10287.
