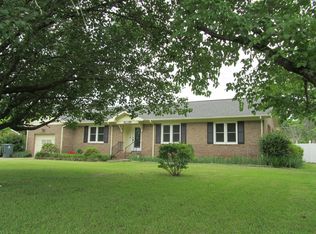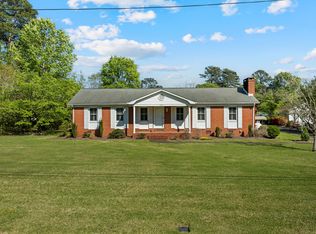Sold for $282,000
$282,000
6328 Niblick Road, Grifton, NC 28530
3beds
2,160sqft
Single Family Residence
Built in 1966
0.48 Acres Lot
$287,100 Zestimate®
$131/sqft
$2,066 Estimated rent
Home value
$287,100
$261,000 - $316,000
$2,066/mo
Zestimate® history
Loading...
Owner options
Explore your selling options
What's special
This is a dream property for a prospective homeowner searching for charm and functionality! This home also qualifies for a CHIP loan. An ideal layout offering 3 bedrooms with a huge master suite and updated bath, including separate shower. Original hardwood flooring, along with updated LVP flooring flow throughout the living spaces. The remodeled great room offers a customed made entertainment center for your enjoyment that conveys with the property. The kitchen is newly updated with island, chaulk board door, a spacious pantry area adjoined by a formal dining room. This manicured property offers a detached workshop with carport/garage spaces, attic storage and plenty of room for all of your toys. An added bonus is the fenced in backyard sporting a screened in porch and patio areas for entertaining. A rare find for this area.
Zillow last checked: 8 hours ago
Listing updated: November 07, 2024 at 04:17am
Listed by:
Russell Ipock 252-402-5060,
JRS Realty, LLC
Bought with:
Clairissa Lewis, 341803
eXp Realty
Source: Hive MLS,MLS#: 100458411 Originating MLS: Neuse River Region Association of Realtors
Originating MLS: Neuse River Region Association of Realtors
Facts & features
Interior
Bedrooms & bathrooms
- Bedrooms: 3
- Bathrooms: 3
- Full bathrooms: 2
- 1/2 bathrooms: 1
Bedroom 1
- Dimensions: 12.14 x 13.2
Bedroom 3
- Dimensions: 13.18 x 11.75
Bathroom 2
- Dimensions: 8.59 x 7.28
Bathroom 3
- Dimensions: 6.39 x 2.46
Dining room
- Dimensions: 11.7 x 16.68
Kitchen
- Dimensions: 11.53 x 17.43
Living room
- Dimensions: 15.29 x 17.79
Living room
- Dimensions: 12.1 x 14.18
Heating
- Fireplace(s), Heat Pump, Electric
Cooling
- Central Air, Heat Pump
Features
- Master Downstairs, Walk-in Closet(s), Kitchen Island, Ceiling Fan(s), Pantry, Walk-in Shower, Walk-In Closet(s), Workshop
- Flooring: LVT/LVP, Wood
- Doors: Storm Door(s)
- Windows: Storm Window(s)
Interior area
- Total structure area: 2,160
- Total interior livable area: 2,160 sqft
Property
Parking
- Total spaces: 6
- Parking features: Concrete
- Carport spaces: 2
- Uncovered spaces: 4
Features
- Levels: One
- Stories: 1
- Patio & porch: Covered, Patio, Porch, Screened
- Exterior features: Shutters - Functional, Storm Doors
- Fencing: Back Yard,Chain Link
Lot
- Size: 0.48 Acres
- Dimensions: 124 x 168
Details
- Parcel number: 4579290780
- Zoning: Residential
- Special conditions: Standard
Construction
Type & style
- Home type: SingleFamily
- Property subtype: Single Family Residence
Materials
- Brick
- Foundation: Brick/Mortar, Crawl Space
- Roof: Architectural Shingle
Condition
- New construction: No
- Year built: 1966
Utilities & green energy
- Sewer: Public Sewer
- Water: Public
- Utilities for property: Sewer Available, Water Available
Community & neighborhood
Security
- Security features: Smoke Detector(s)
Location
- Region: Grifton
- Subdivision: Not In Subdivision
Other
Other facts
- Listing agreement: Exclusive Right To Sell
- Listing terms: Cash,Conventional,FHA,USDA Loan,VA Loan
- Road surface type: Paved
Price history
| Date | Event | Price |
|---|---|---|
| 11/4/2024 | Sold | $282,000-4.7%$131/sqft |
Source: | ||
| 10/4/2024 | Pending sale | $295,900$137/sqft |
Source: | ||
| 9/24/2024 | Listed for sale | $295,900$137/sqft |
Source: | ||
| 9/14/2024 | Pending sale | $295,900$137/sqft |
Source: | ||
| 8/30/2024 | Price change | $295,900-1.3%$137/sqft |
Source: | ||
Public tax history
| Year | Property taxes | Tax assessment |
|---|---|---|
| 2025 | $1,901 +0.6% | $280,720 |
| 2024 | $1,889 +57.9% | $280,720 +96.1% |
| 2023 | $1,196 +1% | $143,142 |
Find assessor info on the county website
Neighborhood: 28530
Nearby schools
GreatSchools rating
- 6/10Grifton Elementary SchoolGrades: PK-8Distance: 1.4 mi
- 4/10Ayden-Grifton High SchoolGrades: 9-12Distance: 3.1 mi
Schools provided by the listing agent
- Elementary: Grifton School K-8
- Middle: Grifton School K-8
- High: Ayden-Grifton High School
Source: Hive MLS. This data may not be complete. We recommend contacting the local school district to confirm school assignments for this home.
Get pre-qualified for a loan
At Zillow Home Loans, we can pre-qualify you in as little as 5 minutes with no impact to your credit score.An equal housing lender. NMLS #10287.

