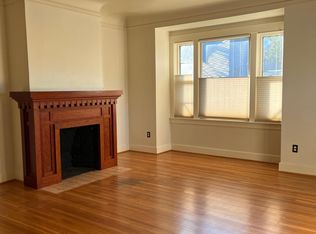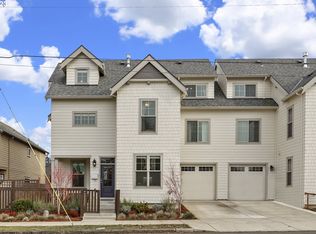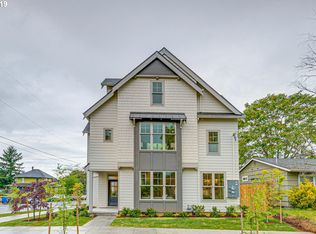Sold
$585,000
6328 NE 11th Ave, Portland, OR 97211
3beds
1,794sqft
Residential, Single Family Residence
Built in 2000
3,920.4 Square Feet Lot
$569,500 Zestimate®
$326/sqft
$2,969 Estimated rent
Home value
$569,500
$530,000 - $615,000
$2,969/mo
Zestimate® history
Loading...
Owner options
Explore your selling options
What's special
Discover your next home in the heart of Woodlawn! This 2000-built traditional is just blocks to Dekum Triangle & Woodlawn City Park, with Killingworth's best restaurants close by. Inside, enjoy soaring ceilings, hardwood floors, and brand-new carpet upstairs. The freshly painted interior is bright and cheery with tons of natural light, while the moody exterior adds some curb appeal. Enjoy a massive primary suite w/ walk-in closet! Pass through the coved archway from the formal living and dining rooms to the kitchen with a peninsula for casual bites, and a cozy family room with slider access to the backyard. Detached garage with driveway parking seals the deal! With Grasslands Community Garden across the street, this home perfectly blends comfort, charm, and community. [Home Energy Score = 5. HES Report at https://rpt.greenbuildingregistry.com/hes/OR10057131]
Zillow last checked: 8 hours ago
Listing updated: January 17, 2025 at 08:07am
Listed by:
Susie Hunt Moran 503-970-9866,
Windermere Realty Trust,
Jamie Gardner 503-449-8999,
Windermere Realty Trust
Bought with:
Sal Koeller, 200510397
Windermere Realty Trust
Source: RMLS (OR),MLS#: 24629157
Facts & features
Interior
Bedrooms & bathrooms
- Bedrooms: 3
- Bathrooms: 3
- Full bathrooms: 2
- Partial bathrooms: 1
- Main level bathrooms: 1
Primary bedroom
- Features: Balcony, Bathroom, Vaulted Ceiling, Walkin Closet, Wallto Wall Carpet
- Level: Upper
- Area: 352
- Dimensions: 22 x 16
Bedroom 2
- Features: Closet, Wallto Wall Carpet
- Level: Upper
- Area: 120
- Dimensions: 12 x 10
Bedroom 3
- Features: Closet, Wallto Wall Carpet
- Level: Upper
- Area: 121
- Dimensions: 11 x 11
Dining room
- Features: Formal, Hardwood Floors
- Level: Main
- Area: 140
- Dimensions: 14 x 10
Family room
- Features: Hardwood Floors, Sliding Doors
- Level: Main
Kitchen
- Features: Dishwasher, Hardwood Floors, Free Standing Refrigerator, Peninsula
- Level: Main
- Area: 130
- Width: 10
Living room
- Features: Fireplace, Hardwood Floors
- Level: Main
- Area: 300
- Dimensions: 15 x 20
Heating
- Zoned, Fireplace(s)
Cooling
- None
Appliances
- Included: Dishwasher, Disposal, Free-Standing Refrigerator, Range Hood, Stainless Steel Appliance(s), Washer/Dryer, Electric Water Heater, Tank Water Heater
- Laundry: Laundry Room
Features
- High Ceilings, Soaking Tub, Vaulted Ceiling(s), Closet, Formal, Peninsula, Balcony, Bathroom, Walk-In Closet(s)
- Flooring: Hardwood, Wall to Wall Carpet
- Doors: Sliding Doors
- Windows: Double Pane Windows, Vinyl Frames
- Basement: Crawl Space
- Number of fireplaces: 1
- Fireplace features: Gas
Interior area
- Total structure area: 1,794
- Total interior livable area: 1,794 sqft
Property
Parking
- Total spaces: 1
- Parking features: Driveway, Off Street, Detached
- Garage spaces: 1
- Has uncovered spaces: Yes
Accessibility
- Accessibility features: Parking, Accessibility
Features
- Levels: Two
- Stories: 2
- Patio & porch: Covered Deck, Patio, Porch
- Exterior features: Yard, Balcony
- Fencing: Fenced
Lot
- Size: 3,920 sqft
- Features: Level, SqFt 3000 to 4999
Details
- Parcel number: R240201
- Zoning: R-5
Construction
Type & style
- Home type: SingleFamily
- Architectural style: Traditional
- Property subtype: Residential, Single Family Residence
Materials
- Cement Siding
- Foundation: Concrete Perimeter
- Roof: Composition
Condition
- Resale
- New construction: No
- Year built: 2000
Utilities & green energy
- Sewer: Public Sewer
- Water: Public
Community & neighborhood
Location
- Region: Portland
- Subdivision: Woodlawn
Other
Other facts
- Listing terms: Cash,Conventional,FHA,VA Loan
- Road surface type: Paved
Price history
| Date | Event | Price |
|---|---|---|
| 1/17/2025 | Sold | $585,000+1.7%$326/sqft |
Source: | ||
| 12/8/2024 | Pending sale | $575,000$321/sqft |
Source: | ||
| 11/21/2024 | Listed for sale | $575,000+19.4%$321/sqft |
Source: | ||
| 4/2/2019 | Sold | $481,500+1.4%$268/sqft |
Source: | ||
| 3/9/2019 | Pending sale | $475,000$265/sqft |
Source: Keller Williams Realty Portland Central #19080344 | ||
Public tax history
| Year | Property taxes | Tax assessment |
|---|---|---|
| 2025 | $8,365 +3.7% | $310,450 +3% |
| 2024 | $8,064 +4% | $301,410 +3% |
| 2023 | $7,755 +2.2% | $292,640 +3% |
Find assessor info on the county website
Neighborhood: Woodlawn
Nearby schools
GreatSchools rating
- 9/10Woodlawn Elementary SchoolGrades: PK-5Distance: 0.4 mi
- 8/10Ockley GreenGrades: 6-8Distance: 1.3 mi
- 5/10Jefferson High SchoolGrades: 9-12Distance: 1 mi
Schools provided by the listing agent
- Elementary: Woodlawn
- Middle: Ockley Green
- High: Jefferson
Source: RMLS (OR). This data may not be complete. We recommend contacting the local school district to confirm school assignments for this home.
Get a cash offer in 3 minutes
Find out how much your home could sell for in as little as 3 minutes with a no-obligation cash offer.
Estimated market value
$569,500
Get a cash offer in 3 minutes
Find out how much your home could sell for in as little as 3 minutes with a no-obligation cash offer.
Estimated market value
$569,500


