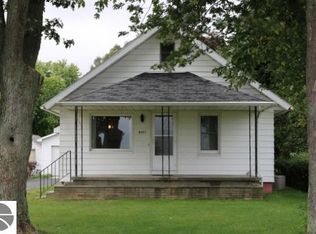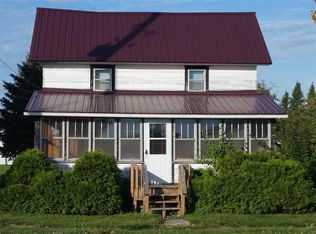ALL THE PERKS OF LIVING IN TOWN WHILE STILL BEING IN THE COUNTRY ON 2.27 ACRES, NEXT TO THE ELWELL PARK. BEAUTIFUL WOODWORK AND LOTS OF BUILT-INS. A SPACIOUS DECK OFF THE MASTER BEDROOM TO SIT AND HAVE YOUR MORNING COFFEE AND AN ENCLOSED PORCH TO WATCH THE SUNSETS. THIS ONE WILL GO FAST!
This property is off market, which means it's not currently listed for sale or rent on Zillow. This may be different from what's available on other websites or public sources.

