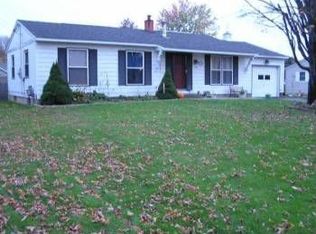Spacious updated kitchen w/ quartz counter tops & tiled back splash , new flooring + walkout to deck. Motorized sun setter awning, 6 panel interior doors throughout, hardwood under carpet. High efficiency forced air gas furnace, water heater, (2015), central vac, dry-as-a-bone poured basement, partially finished, 2 car attached garage, updated vinyl siding, newer metal roof, huge shed on foundation, large yard.
This property is off market, which means it's not currently listed for sale or rent on Zillow. This may be different from what's available on other websites or public sources.
