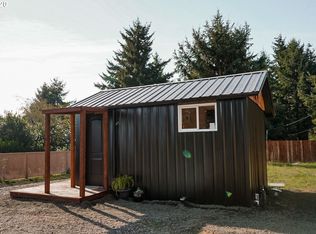Large Lot!!! Nice, bright and airy home with lots of skylights and an updated kitchen! Home has an open and spacious feel. Covered decking around most of home with a sun room. Garage has a large storage area. There is a bonus room above garage that has it's own restroom. Great for additional income or home office! Come and see it to appreciate it!!
This property is off market, which means it's not currently listed for sale or rent on Zillow. This may be different from what's available on other websites or public sources.
