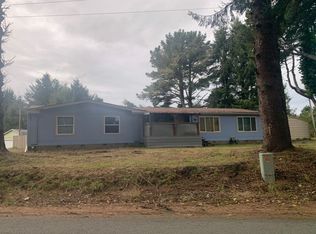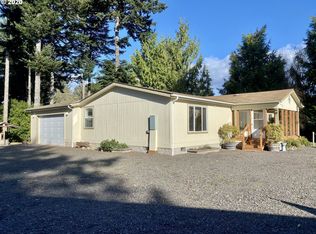Updated 1820 sq ft, 4 bedroom/2 bath home on .53 acre corner lot. Wood flooring and vinyl. New windows,2 slider doors & siding-2020,roof-2015,220 amp service-2008, per seller plumbing has been updated (buyer due diligence), updated bathrooms, pellet stove,city water and sewer! Approx. 26x40 shop, RV pad with hook ups, outbuilding with separate laundry. Custom tree house. Close to clamming and crabbing in Charleston Harbor & short distance to beaches.
This property is off market, which means it's not currently listed for sale or rent on Zillow. This may be different from what's available on other websites or public sources.


