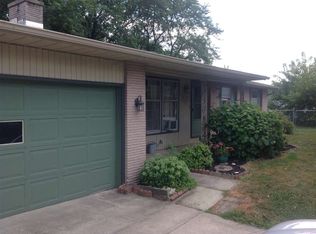Cozy & clean ranch on a slab just off of Maplecrest and Trier Roads. Located in the Maplewood Park neighborhood, shopping & restaurants are conveniently close. Light grey siding, dark shutters & extra-wide driveway with large front & back yards. Tile entryway & kitchen, easy to clean wood laminate flooring throughout. Open plan living / dining area gets lots of natural light through sliding glass doors & triple windows. Kitchen features bay windows for additional shelf space, perfect for indoor plants. Jack & Jill bathroom with oversized counter & framed vanity mirror. Bedroom has ceiling fan for increased air flow on top of central air. Newer light grey paint ready for your individual styling choices. Backyard patio is situated away from the house under the shade of mature tree, ready for end of summer bbq's or fires. This home is ready to go!
This property is off market, which means it's not currently listed for sale or rent on Zillow. This may be different from what's available on other websites or public sources.
